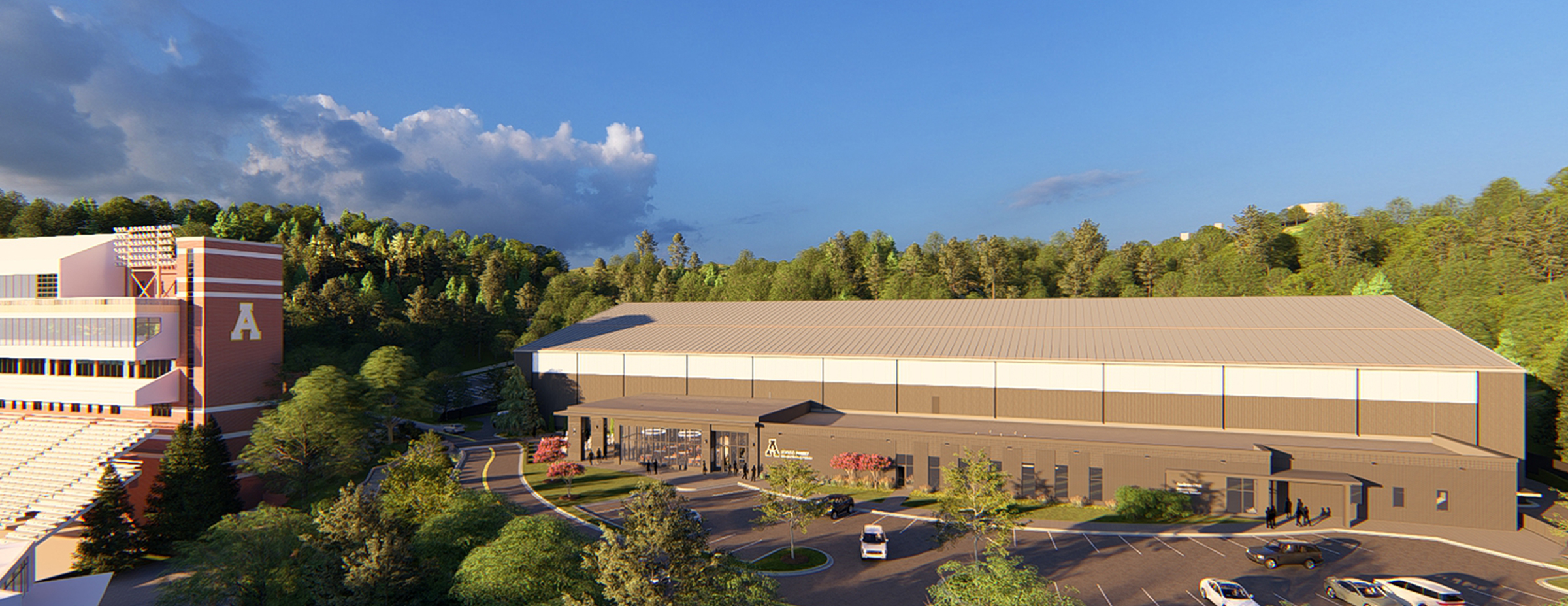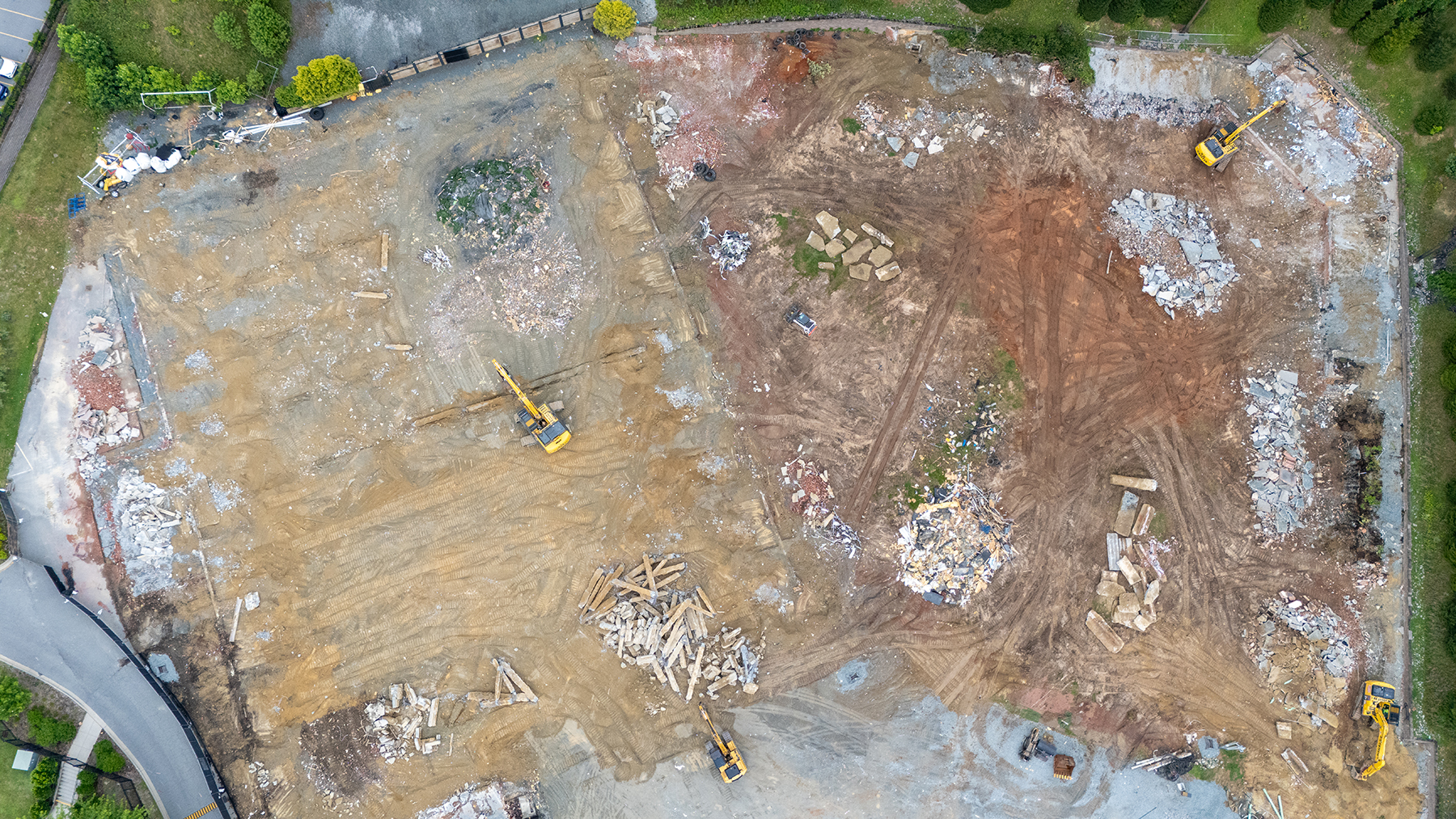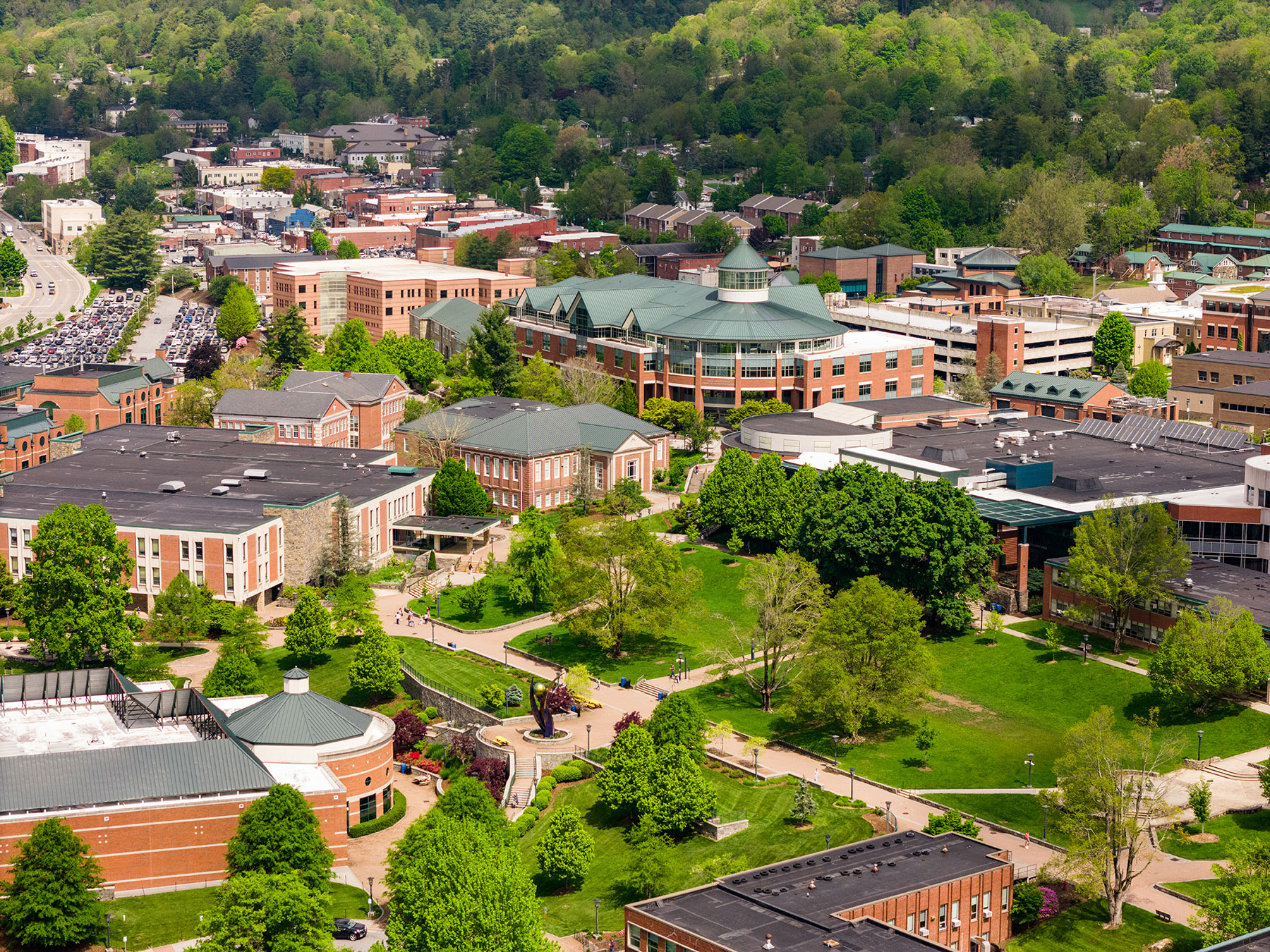This conceptual rendering displays what App State’s new indoor practice facility could look like once completed. The new facility will be located adjacent to the university’s Kidd Brewer Stadium, on the site of the previous Sofield Family Indoor Practice Facility. Click on the rendering for a full view. Graphic courtesy of McMillan Pazdan Smith Architecture
The new Sofield Family Indoor Practice Facility is one of several major construction projects underway at Appalachian State University to enhance the App State Experience.
The project supports App State’s strategic priorities, as well as the university’s goals and metrics associated with the University of North Carolina System’s strategic plan. It will benefit App State Athletics and students.
About
App State’s new indoor practice facility will replace the university’s previous Sofield Family Indoor Practice Facility, which opened in October 2007 and was at the end of its useful life.
The new 85,000-square-foot, multipurpose facility will increase the size of the practice field to 100 yards, allowing for more frequent and comprehensive practice sessions for most App State athletic programs. The larger facility will also increase its scope, to serve more areas across campus and allow for public–private health care collaborations.
It will be located adjacent to Kidd Brewer Stadium, at the site of the previous facility and the softball field, which has been moved to the university’s Appalachian 105 Sports Complex, located off Highway 105 in Boone.
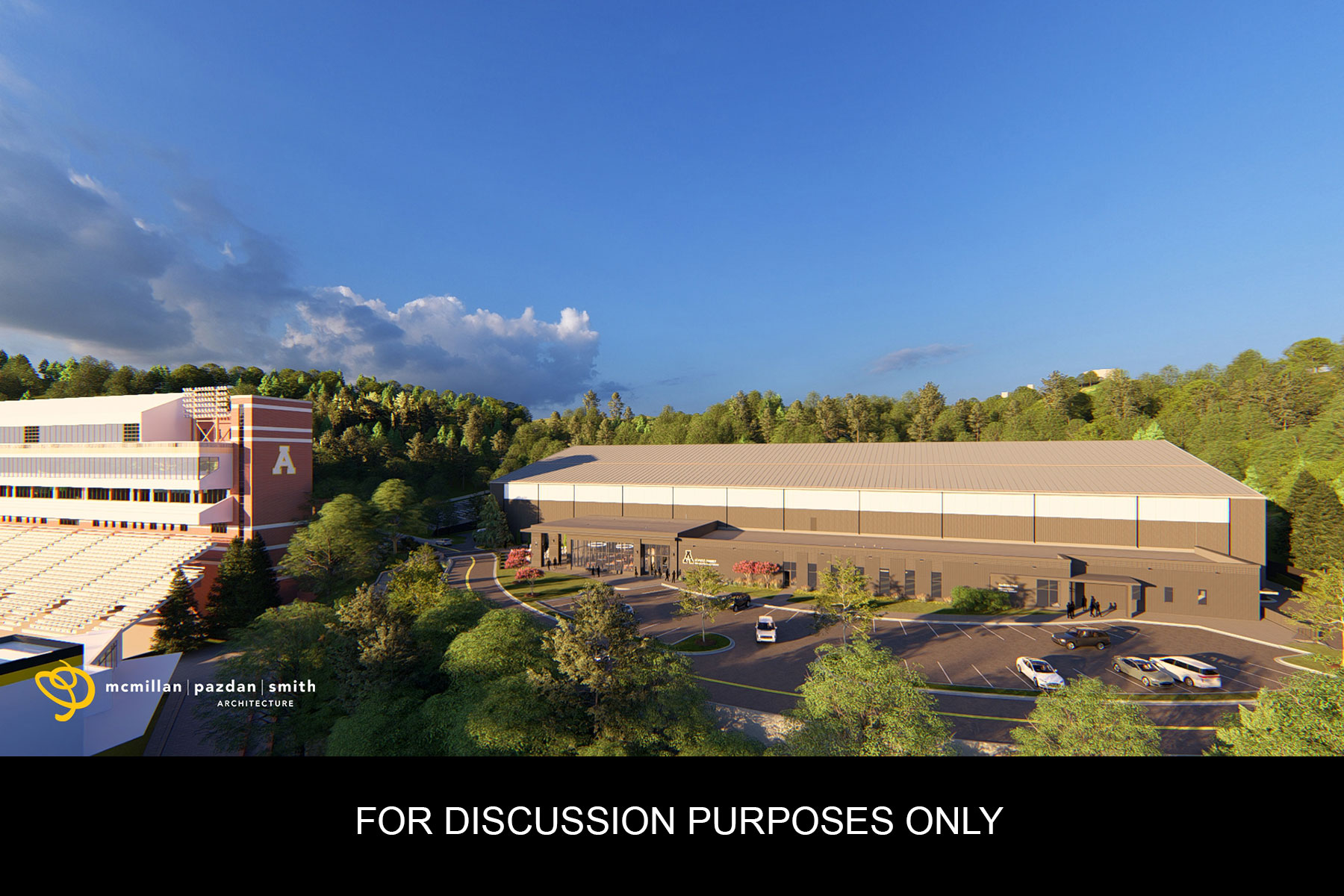
This conceptual rendering displays what App State’s new indoor practice facility could look like once completed. The new facility will be located adjacent to the university’s Kidd Brewer Stadium, on the site of the previous Sofield Family Indoor Practice Facility. Graphic courtesy of McMillan Pazdan Smith Architecture
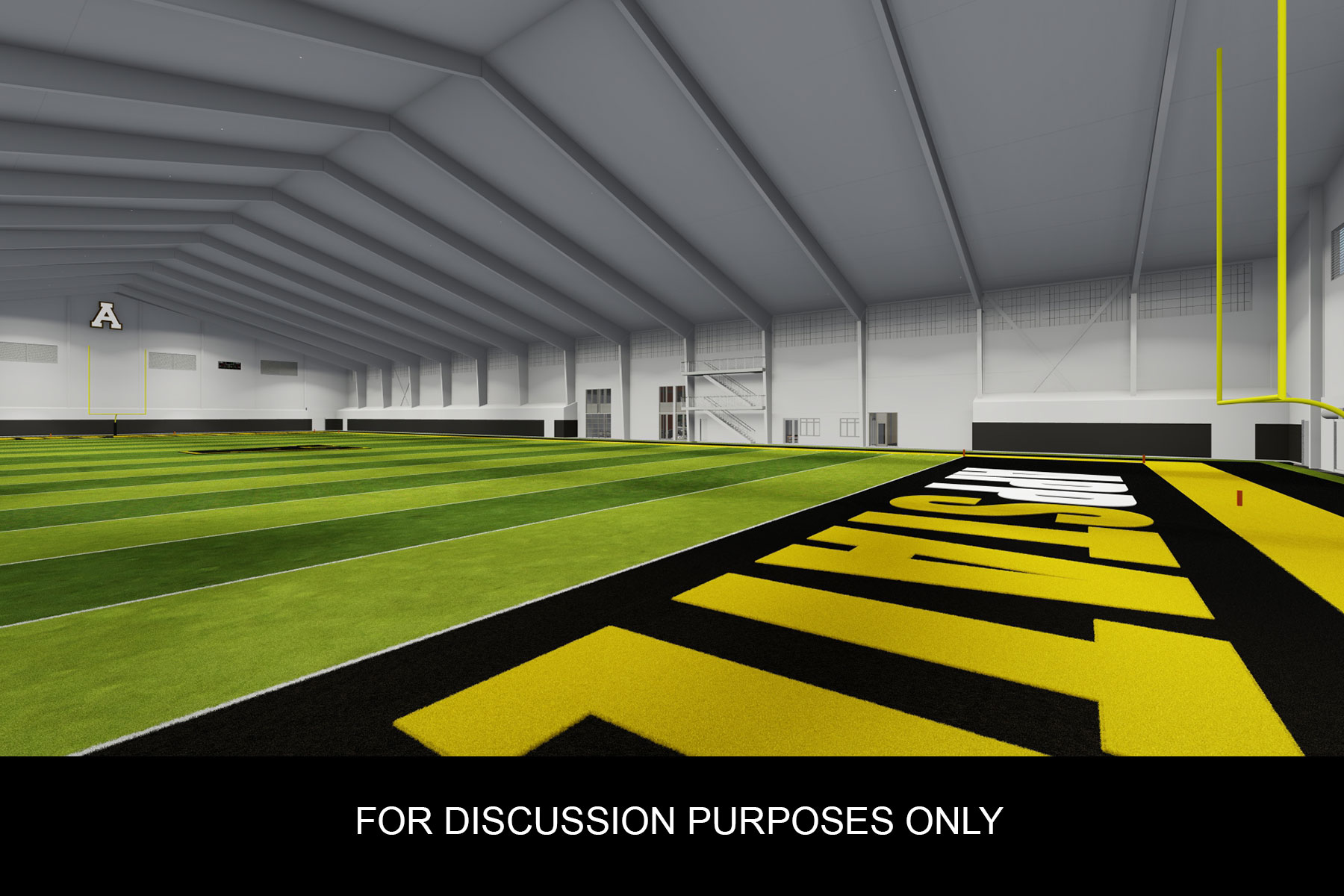
The 100-yard practice field is shown in this conceptual rendering of App State’s new Sofield Family Indoor Practice Facility, which will be built on the site of the university’s previous facility. Graphic courtesy of McMillan Pazdan Smith Architecture
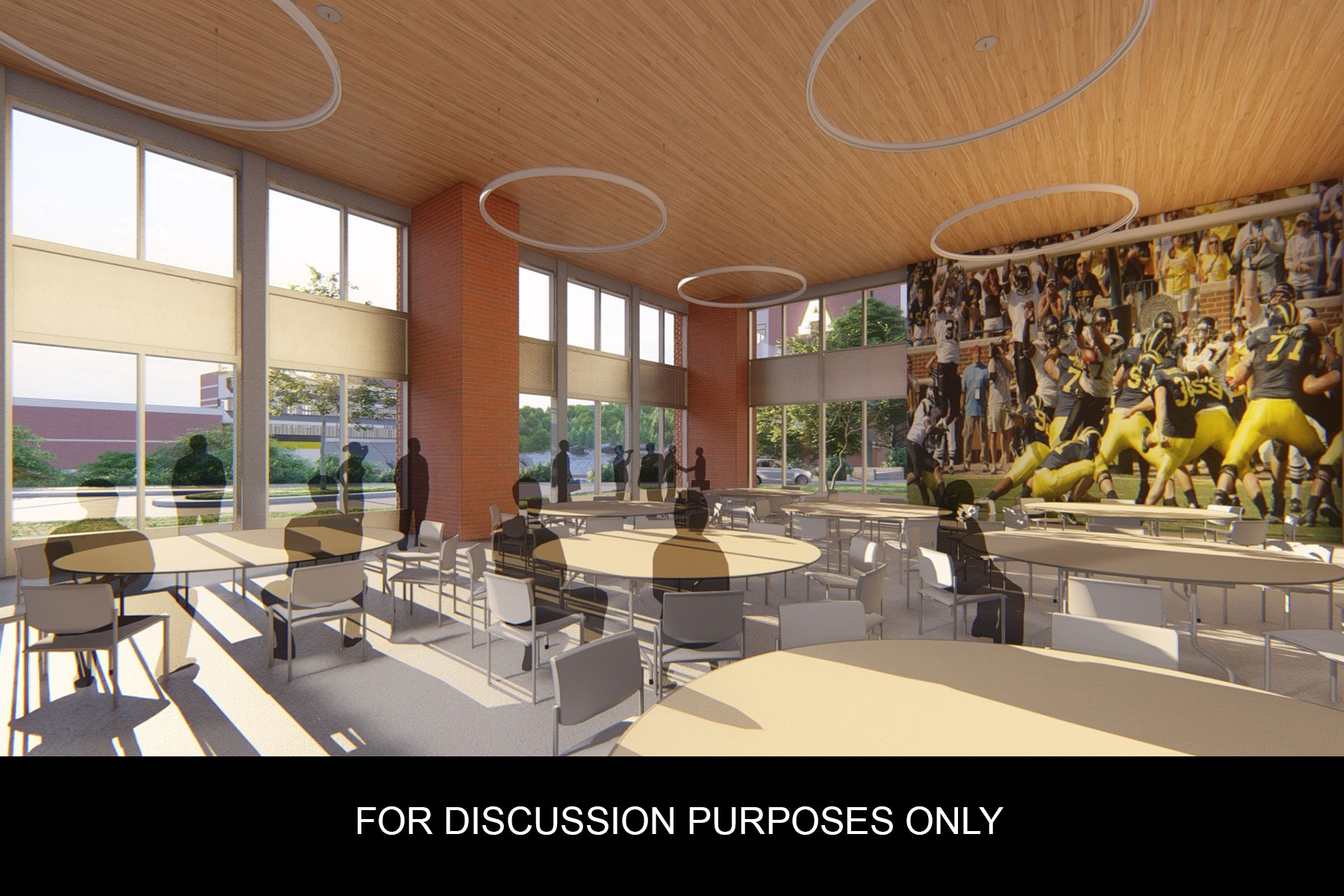
This conceptual rendering displays what App State’s new indoor practice facility could look like once completed. The new facility will be located adjacent to the university’s Kidd Brewer Stadium, on the site of the previous Sofield Family Indoor Practice Facility. Graphic courtesy of McMillan Pazdan Smith Architecture
Status
Demolition of the previous indoor practice facility was completed in summer 2025, and construction work for the new facility is underway. The project is approximately 30% finished, as of February 2026, and workers have completed the site’s retaining wall system. Installation of stormwater infrastructure at the site is ongoing, and workers are assembling the pre-engineered metal building. Upcoming work for the project includes installing the facility’s roofing system. Construction is expected to be completed in September 2026, and a groundbreaking ceremony for the new facility took place Aug. 15, 2025.
Demolition of the App State softball field was completed in spring 2024. The university’s new softball facility — the Sywassink/Lloyd Family Stadium, located at App State’s Appalachian 105 Sports Complex in Boone — was completed in November 2024.
McMillan Pazdan Smith Architecture, based in Charlotte, North Carolina, serves as the designer for the new indoor practice facility, and David E. Looper and Co., located in Hickory, North Carolina, is the contractor for the project.
The new Sofield Family Indoor Practice Facility project received approval from the University of North Carolina System Board of Governors during the board’s November 2024 meeting.
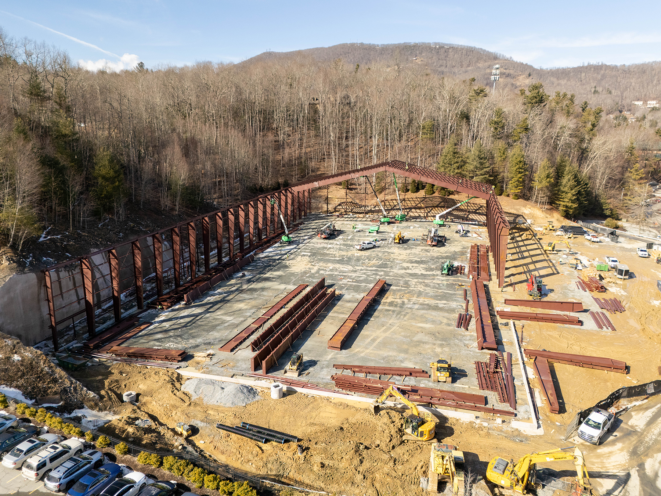
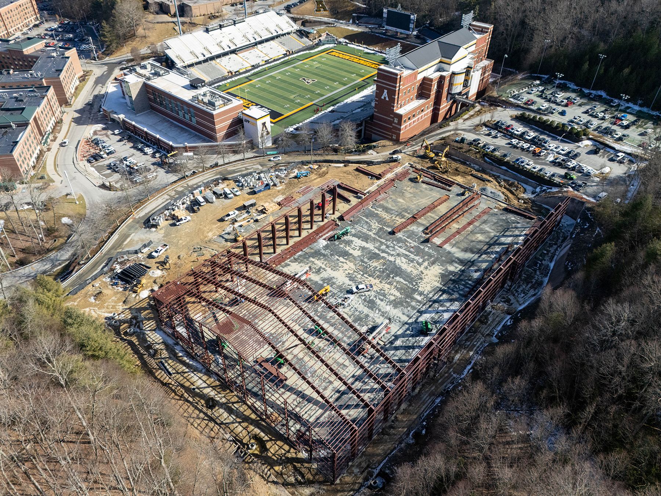
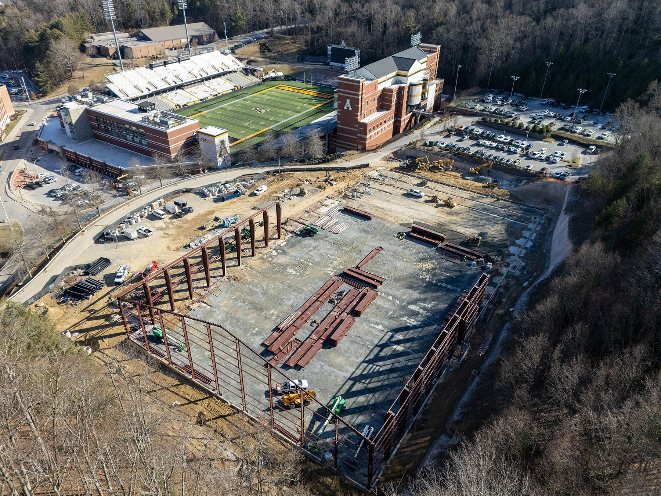
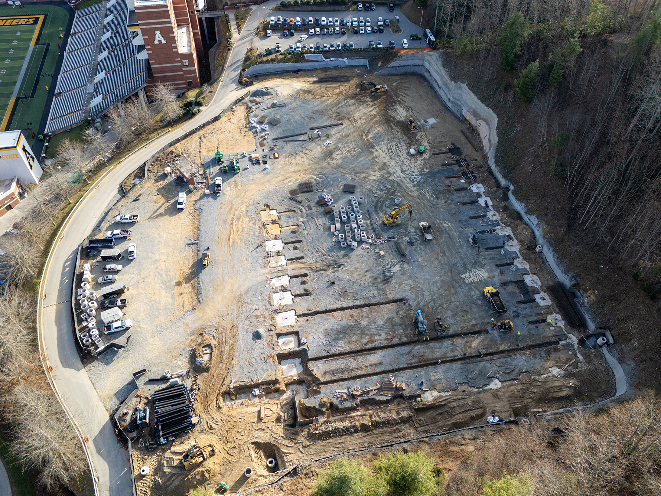
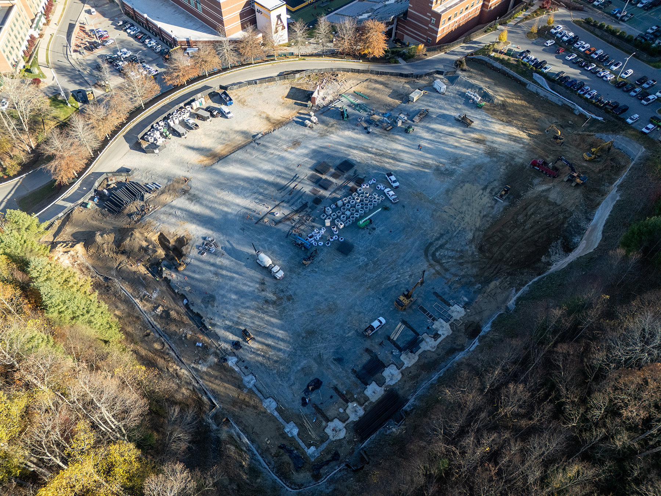
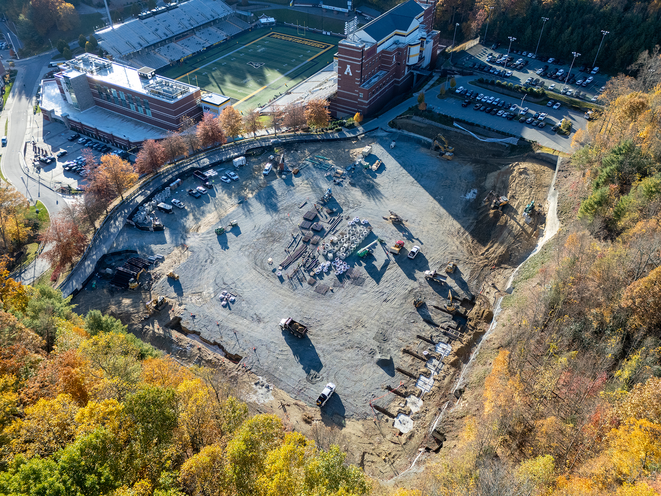
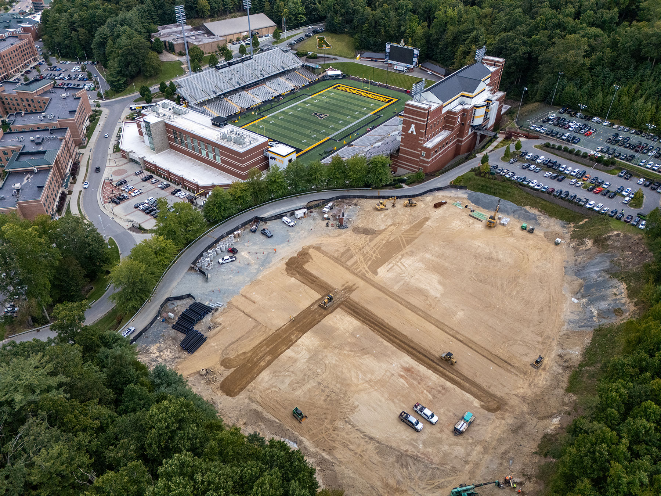
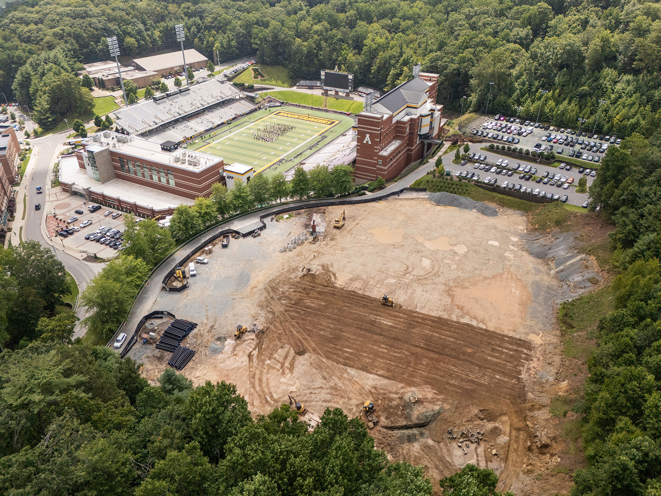
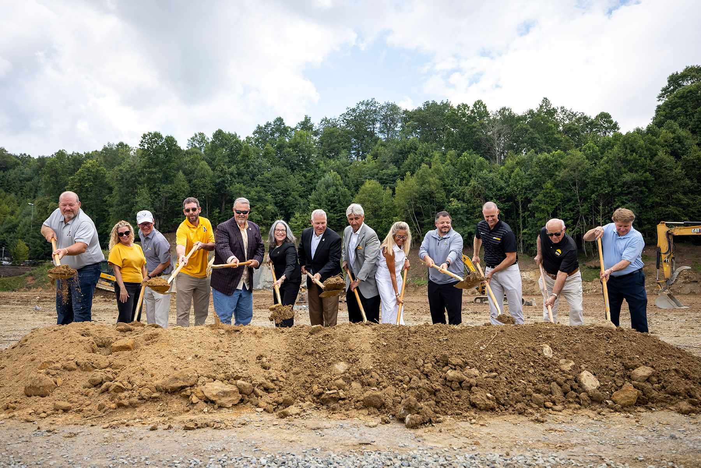
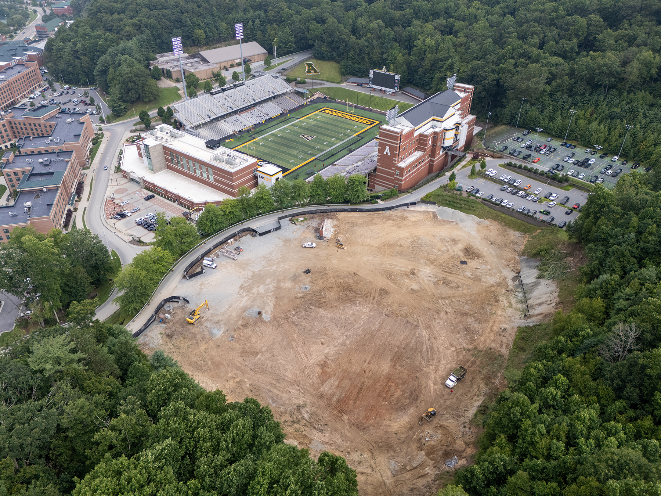
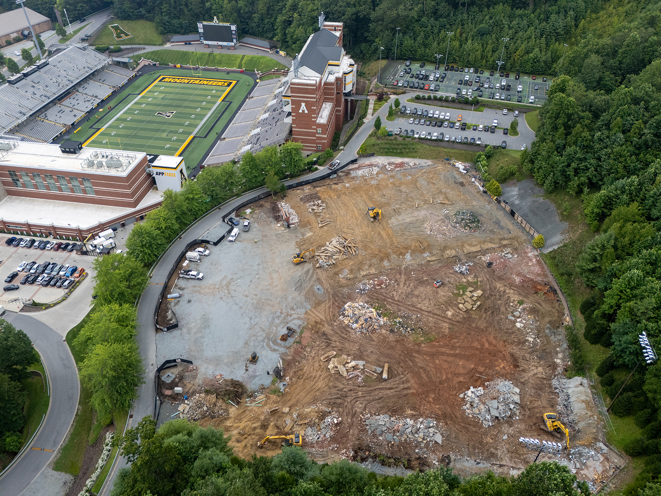
How is it funded?
Design and construction of the new facility are expected to cost $25 million, which will be financed primarily through private donations and gifts made to the university.
App State Board of Trustees Vice Chair Tommy Sofield and his family made a lead gift in 2023, providing a solid financial foundation for the new Sofield Family Indoor Practice Facility. The Sofields also donated the lead gift for the previous Sofield Family Indoor Practice Facility that opened in October 2007.
The 87.96-acre area of App State that includes Kidd Brewer Stadium was granted millennial campus status by the UNC Board of Governors in 2016.
Who will benefit?
The new, multipurpose indoor practice facility will benefit App State students and App State Athletics for many years to come.
The increased size of the new facility will expand the facility’s scope, to serve more areas across the university and to allow for public–private health care collaborations. It will be available for use by numerous university entities.
How does it support UNC System Goals and Metrics?
An enhanced experience for current App State student-athletes can go a long way in recruiting new students. It also can cultivate donors, which in turn supports scholarships for students needing financial assistance to attend college.
How does it support App State strategic priorities?
This project aligns with App State’s 2022–27 strategic priorities of providing exceptional educational experiences and cultivating a supportive university community focused on student success. The new facility will be a supportive resource that elevates the App State Experience for numerous Mountaineer students, providing an enhanced space for athletics, as well as extracurricular and cocurricular activities.
- Campus Construction Projects
- State Funding Support
- Master Plan
- Glossary
- Parking and Transportation Messages
Major current projects:
Major completed projects:
- Wey Hall Renovation
- Holmes Drive Parking Deck
- Rivers Street Tunnels Upgrade
- Dining Facilities Renovations — Central Dining Hall and Trivette Hall
- University Bookstore Renovation
- Residence Halls
- Child Development Center Expansion
- Kidd Brewer Stadium — North End Zone
- Career Development Center relocation
- Sanford Hall Renovation
- Blue Ridge Way
- NPHC Plots and Garden
- Leon Levine Hall of Health Sciences
- Founders Plaza
An aerial view of areas receiving millennial campus designation at Appalachian State University. Video by Marie Freeman
