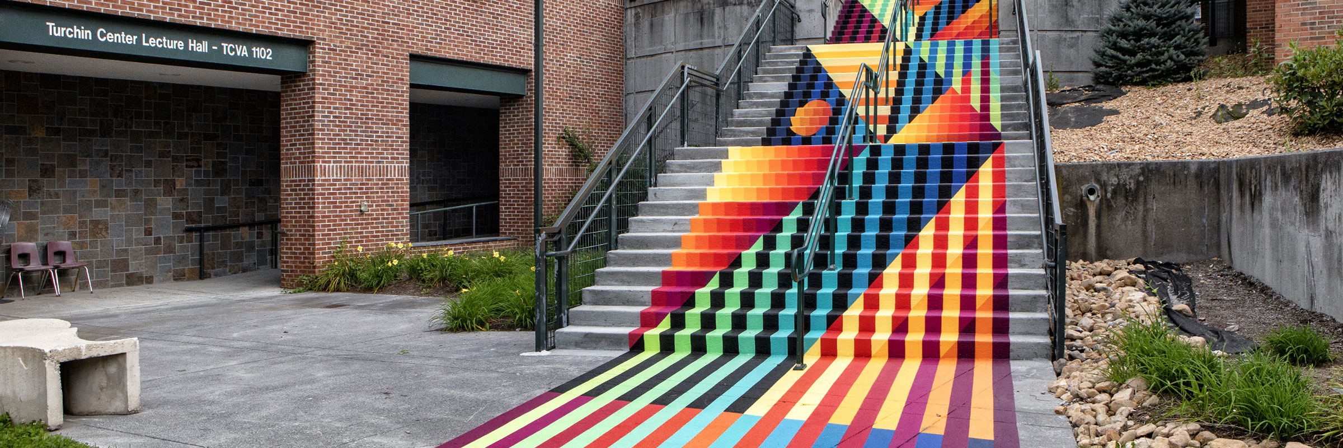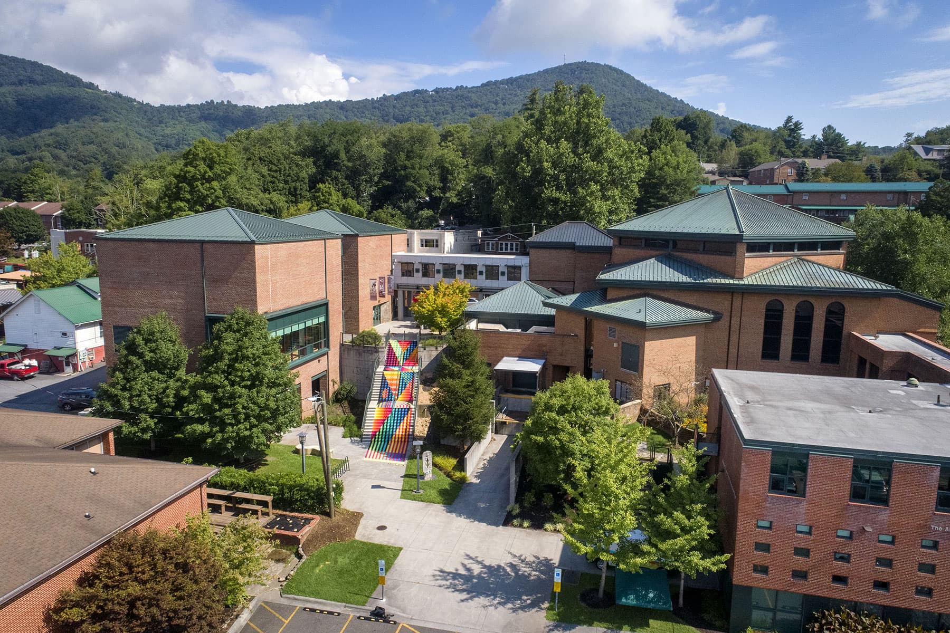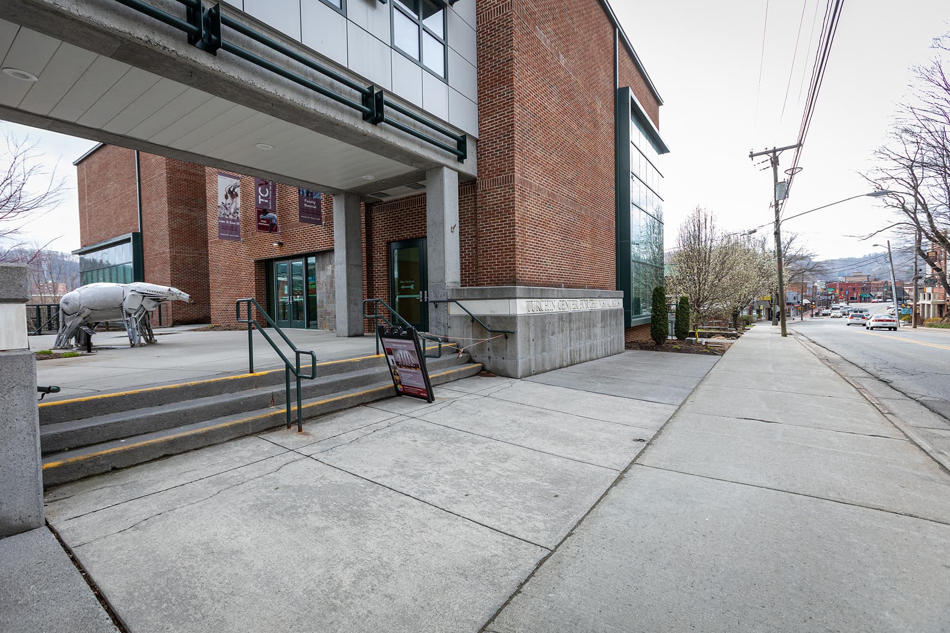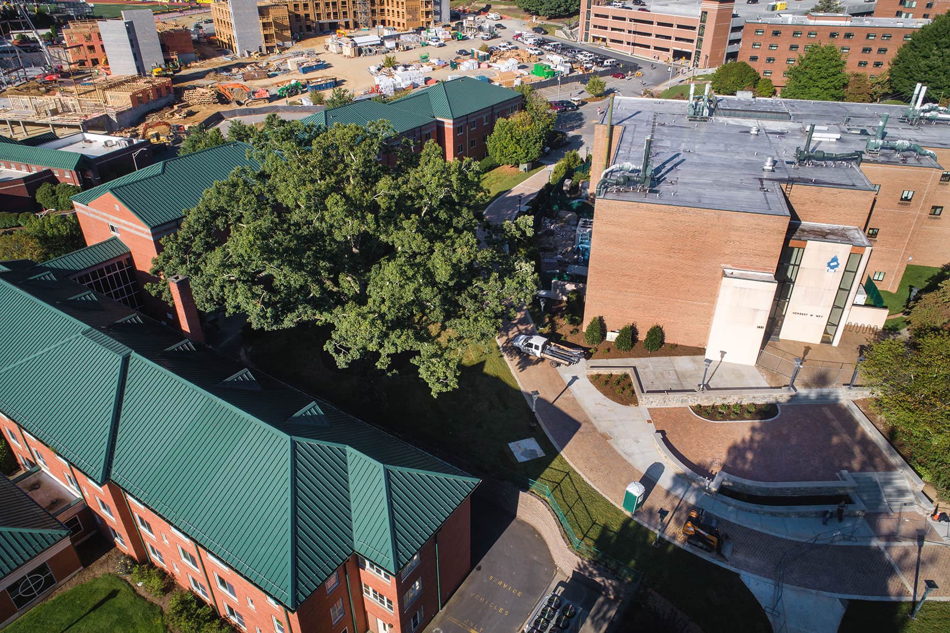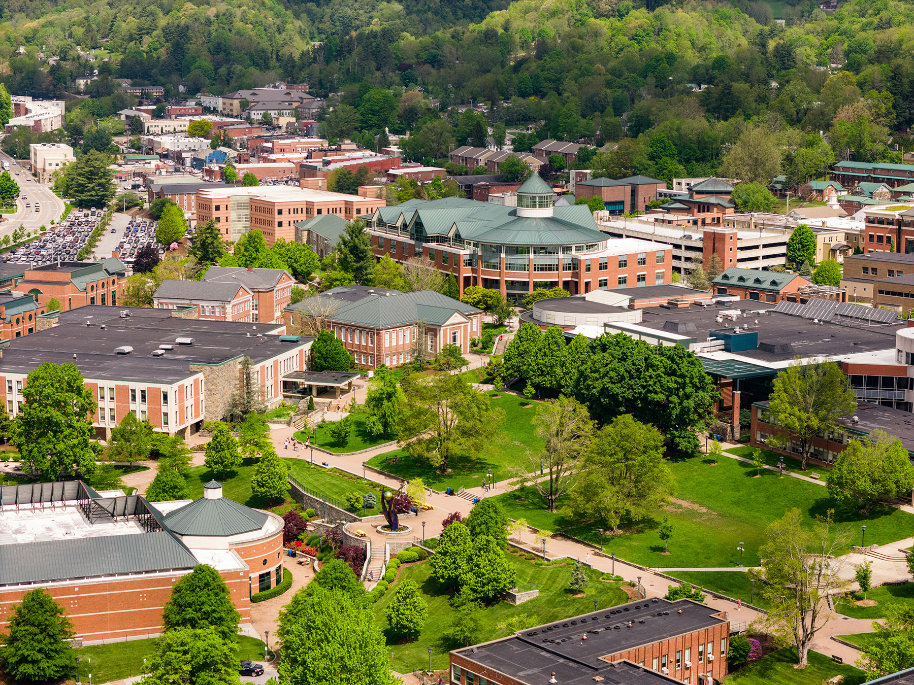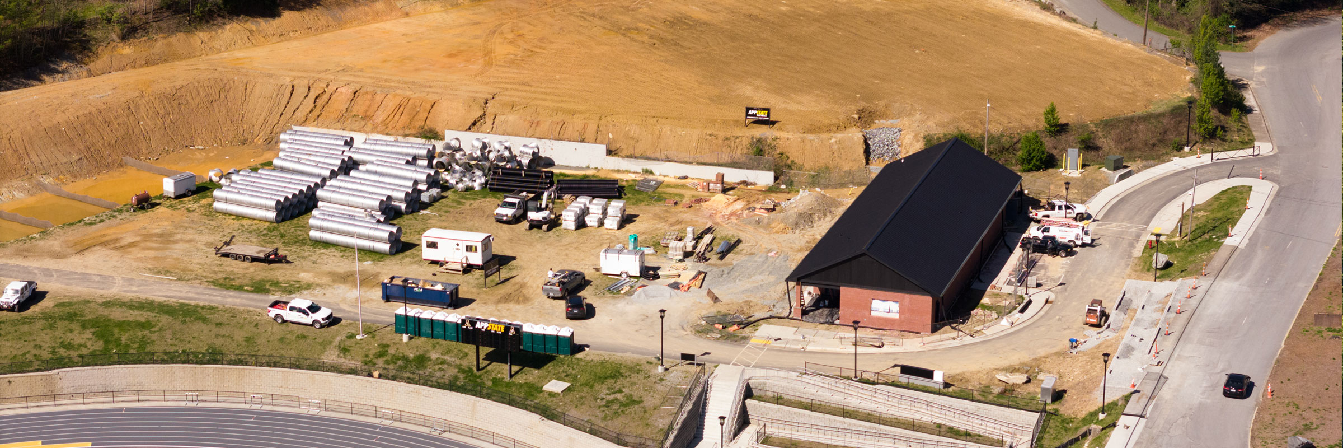The mural “Transit Candy,” located on the Boone campus staircase leading to App State’s Turchin Center for the Visual Arts. The mural is by nationally known artist duo Jessie Unterhalter and Katey Truhn. Photo by Marie Freeman
The Arts Corridor is one of several major construction projects underway at Appalachian State University to enhance the App State Experience.
The project supports the strategic plan of App State and the university’s goals and metrics associated with the University of North Carolina System’s strategic plan. It will benefit students, athletics and the community.
About
The campus Arts Corridor will unite the two halves of App State’s campus, as referenced in the Master Plan 2025 (page 41), while connecting the arts, transportation and university events.
This project builds on more than three decades of outdoor sculpture programming at the university and strongly supports the efforts by the Town of Boone and surrounding communities to feature outdoor artwork in public spaces. It plays an important role in positioning both campus and community as a vibrant and dynamic arts and cultural destination attracting visitors to campus and engaging them in the multifaceted life of the university.
The first portion of the Arts Corridor, Blue Ridge Way, was completed in time for the Aug. 31, 2019, football game. It connects the Stadium Parking Deck adjacent to Frank and Belk residence halls to Wey Hall, which houses the Department of Art, and the Schaefer Center for the Performing Arts — App State’s state-of-the-art, 1,660-seat venue that is home to a multitude of campus and community events, as well as visiting artists from across the region, nation and world.
The rest of the Arts Corridor will more visibly link the Schaefer Center, Wey Hall and the Hayes School of Music’s Broyhill Music Center — all located to the south of Rivers Street — with the university’s other key arts facilities north of Rivers Street: Chapell Wilson Hall, which houses the Department of Theatre and Dance; Valborg Theatre; and the Turchin Center for the Visual Arts, featuring six galleries with changing exhibitions of contemporary art works by national and international artists, as well as regional artists.
The corridor will support the university’s teaching mission by serving as an outdoor classroom for students of all ages, as well as the public, and enhancing learning opportunities through the visual arts.
Visit the Turchin Center website to learn more about the Arts Corridor and its featured artworks.
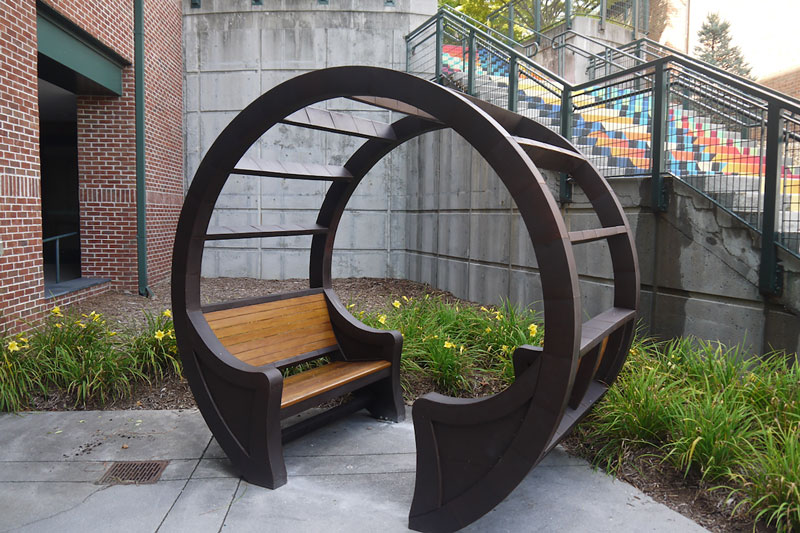
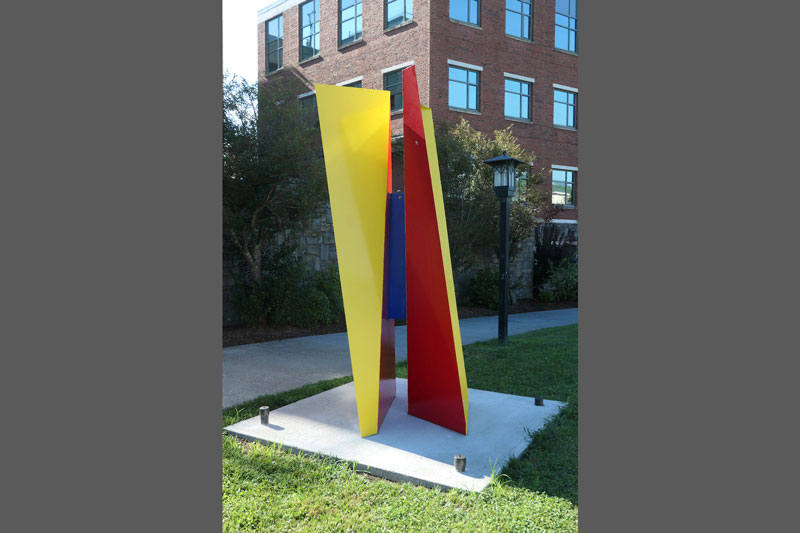
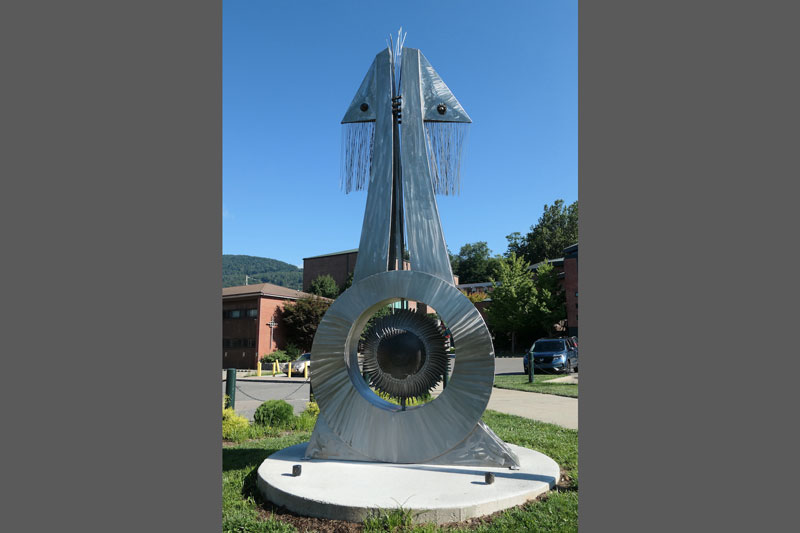
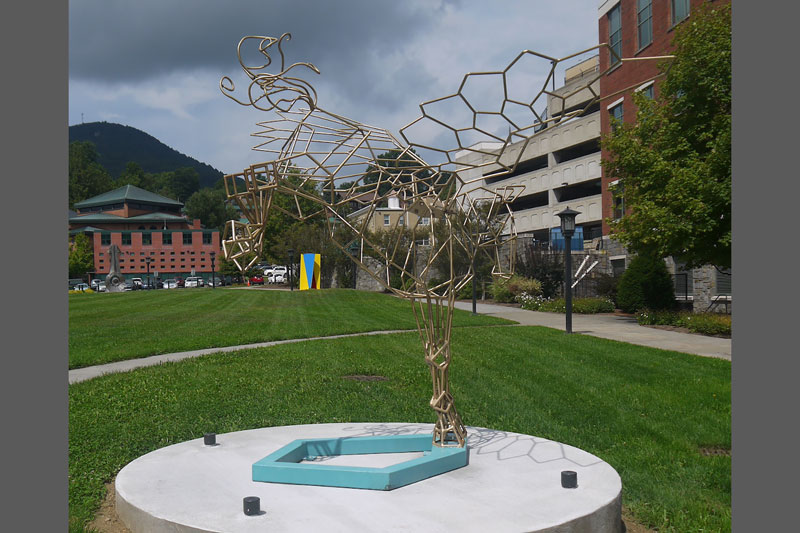
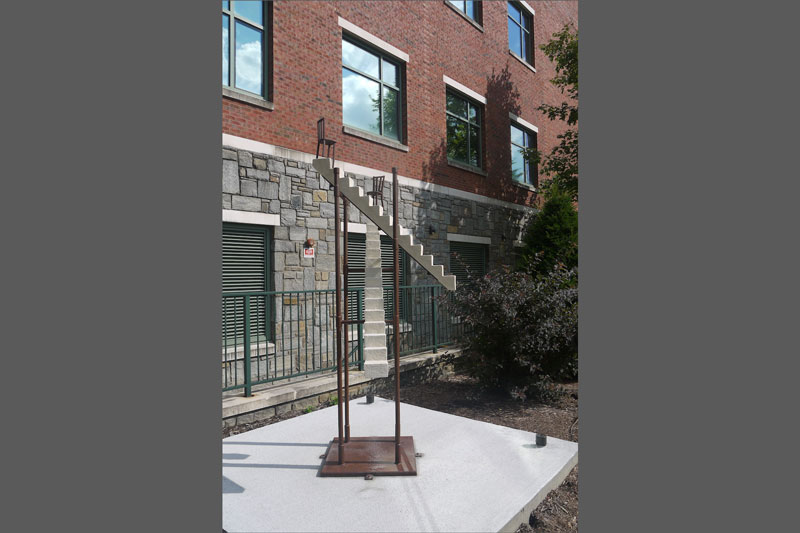
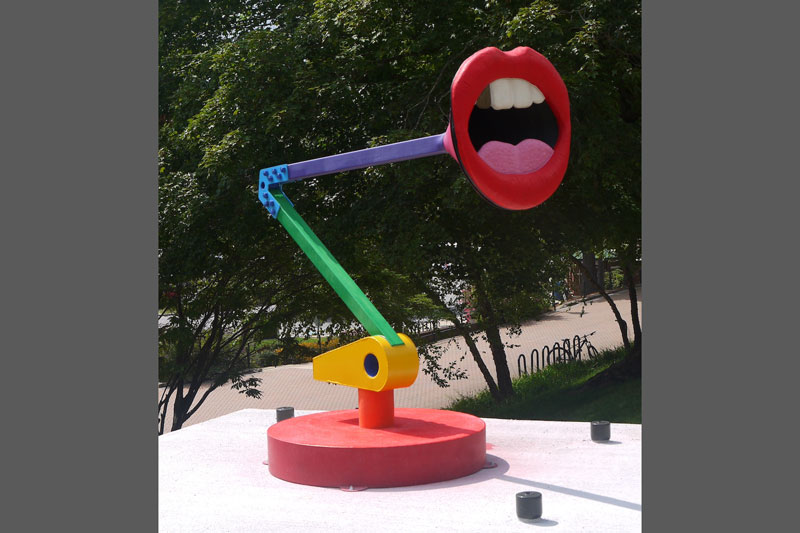
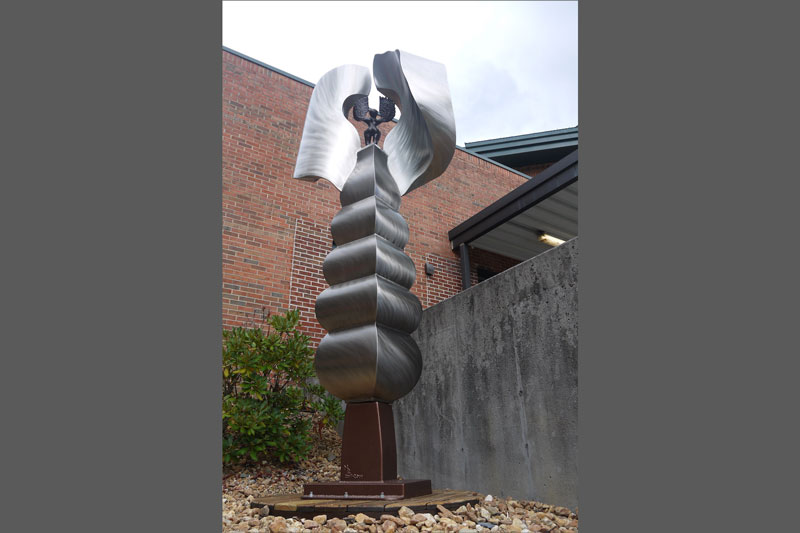
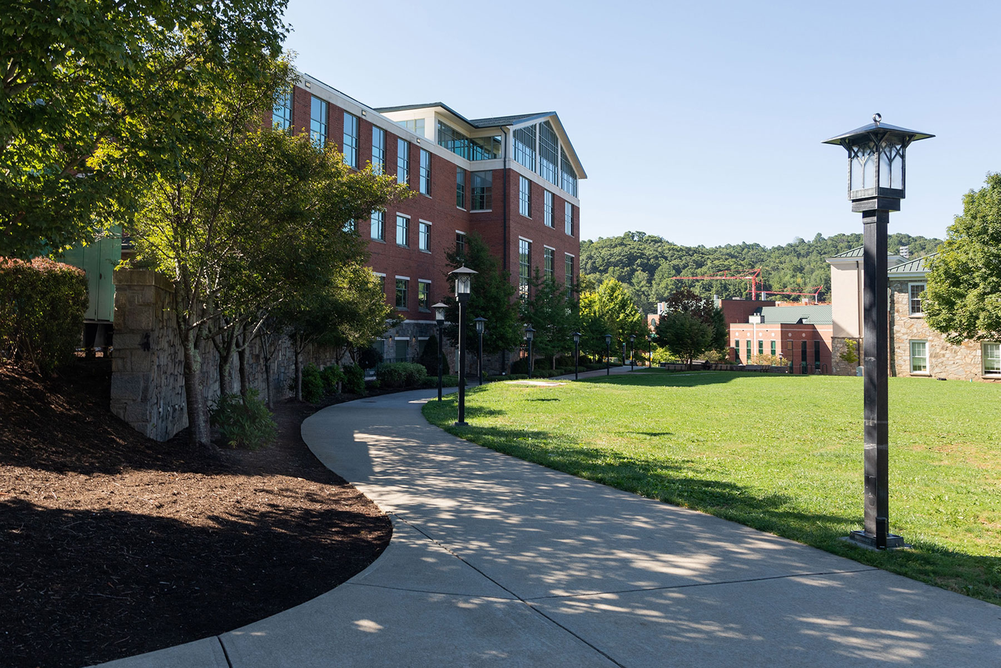
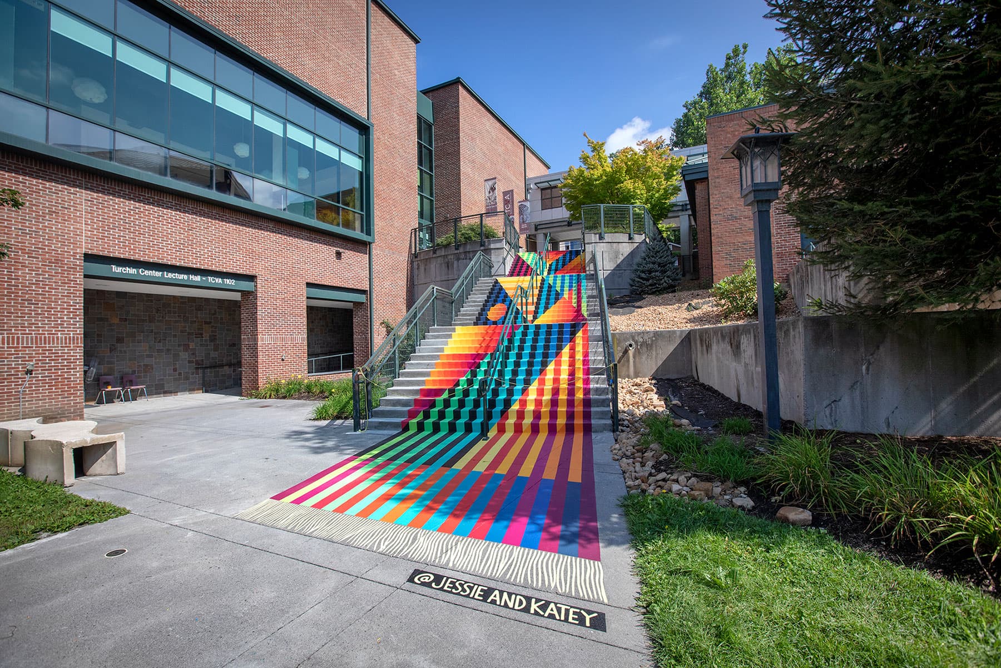
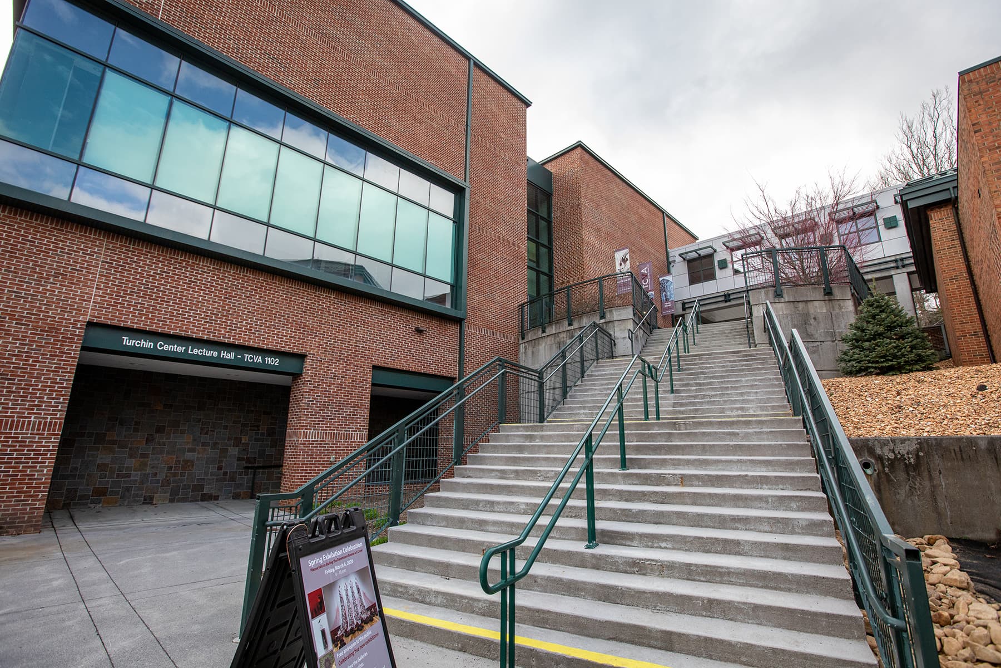
Status
The first portion of the Arts Corridor, Blue Ridge Way, was completed in August 2019. In summer 2020, the university brought nationally known artist duo Jessie Unterhalter and Katey Truhn to paint a mural, called “Transit Candy,” on the campus staircase leading to the Turchin Center for the Visual Arts (TCVA), which is located on the King Street end of the corridor.
A steering committee was formed to help guide the development of the Arts Corridor, beginning with the section located north of Rivers Street. The committee invited sculptors from across North Carolina to submit artwork proposals and then recommended works to university administration for approval. In mid-August 2022, the first phase of Arts Corridor sculptures — seven total — were installed along the stretch of the corridor between TCVA and Edwin Duncan Hall. These featured artworks were on display through August 2024.
The second round of sculptures, selected by the project's steering committee, were installed at the Boone campus the week of Aug. 12, 2024. These seven sculptures will be on display for a two-year period, until August 2026, based on loan agreements with the participating artists. App State’s Turchin Center offers curator-led tours of the corridor.
A future Arts Corridor phase involves installing sculptures in the area between Chapell Wilson Hall and the Schaefer Center.
In addition, the project’s steering committee will evaluate the plaza area in front of the Turchin Center along King Street, with the goal of developing and recommending a design plan for enhancements to this area. This site, which lies at the crossroads of campus and community, serves as an important gateway onto campus from downtown and offers the potential to serve as the eventual connecting point between the Arts Corridor of the university’s Boone campus and downtown Boone.
How is it funded?
The university used Transportation and Parking Reserves funds in 2019 to design and complete the first section of the Arts Corridor, called Blue Ridge Way, since this section improves emergency access and serves as an additional vehicle exit during campus events with large attendance. The mural at the Turchin Center for the Visual Arts (TCVA) was funded by the TCVA with funds raised through contributions.
Private donations made to the Turchin Center supported the installation of — and signage and lighting for — the corridor sculptures placed in August 2022. App State funded the installation of the sculptures’ concrete display pads.
Future plans for the Arts Corridor may include opportunities for sponsors to support the costs of installing specific works along the corridor, as additional phases of the project are implemented.
Who will benefit?
All members of the campus and local communities benefit. Eventually, those walking through campus will have a more clearly marked route, which also would guide them to various arts facilities, including the Schaefer Center for the Performing Arts and Turchin Center for the Visual Arts, as well as the gateway to King Street in downtown Boone.
How does it support UNC System Goals and Metrics?
The safety, health, wellness and enjoyment of all members of the App State Community, including visitors, are of utmost concern to the university, as each makes possible personal, academic and institutional success.
- Campus Construction Projects
- State Funding Support
- Master Plan
- Glossary
- Parking and Transportation Messages
Major current projects:
Major completed projects:
- Holmes Drive Parking Deck
- Dining Facilities Renovations — Central Dining Hall and Trivette Hall
- University Bookstore Renovation
- Residence Halls
- Child Development Center Expansion
- Kidd Brewer Stadium — North End Zone
- Career Development Center relocation
- Sanford Hall Renovation
- Blue Ridge Way
- NPHC Plots and Garden
- Leon Levine Hall of Health Sciences
- Founders Plaza
An aerial view of areas receiving millennial campus designation at Appalachian State University. Video by Marie Freeman
