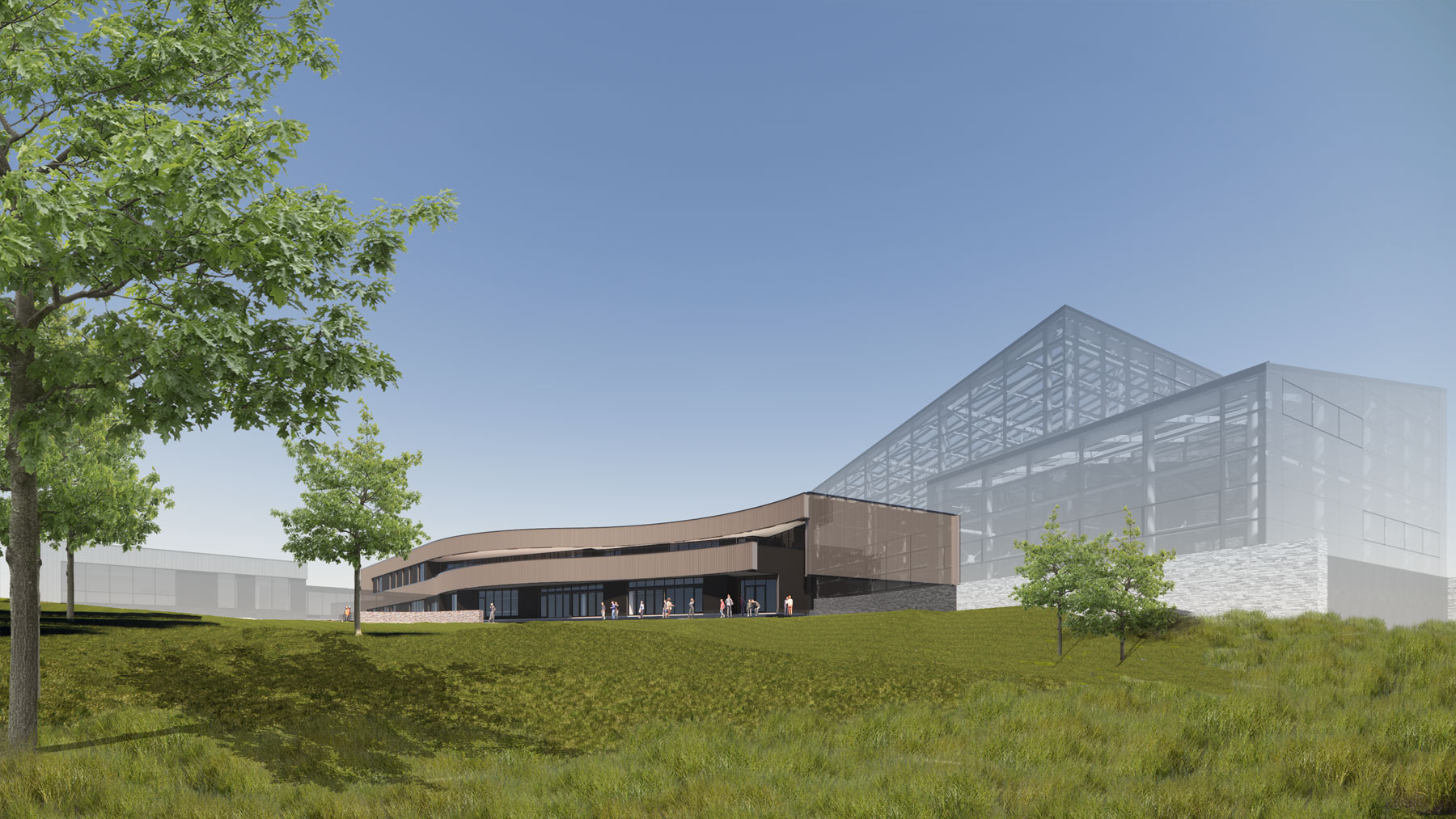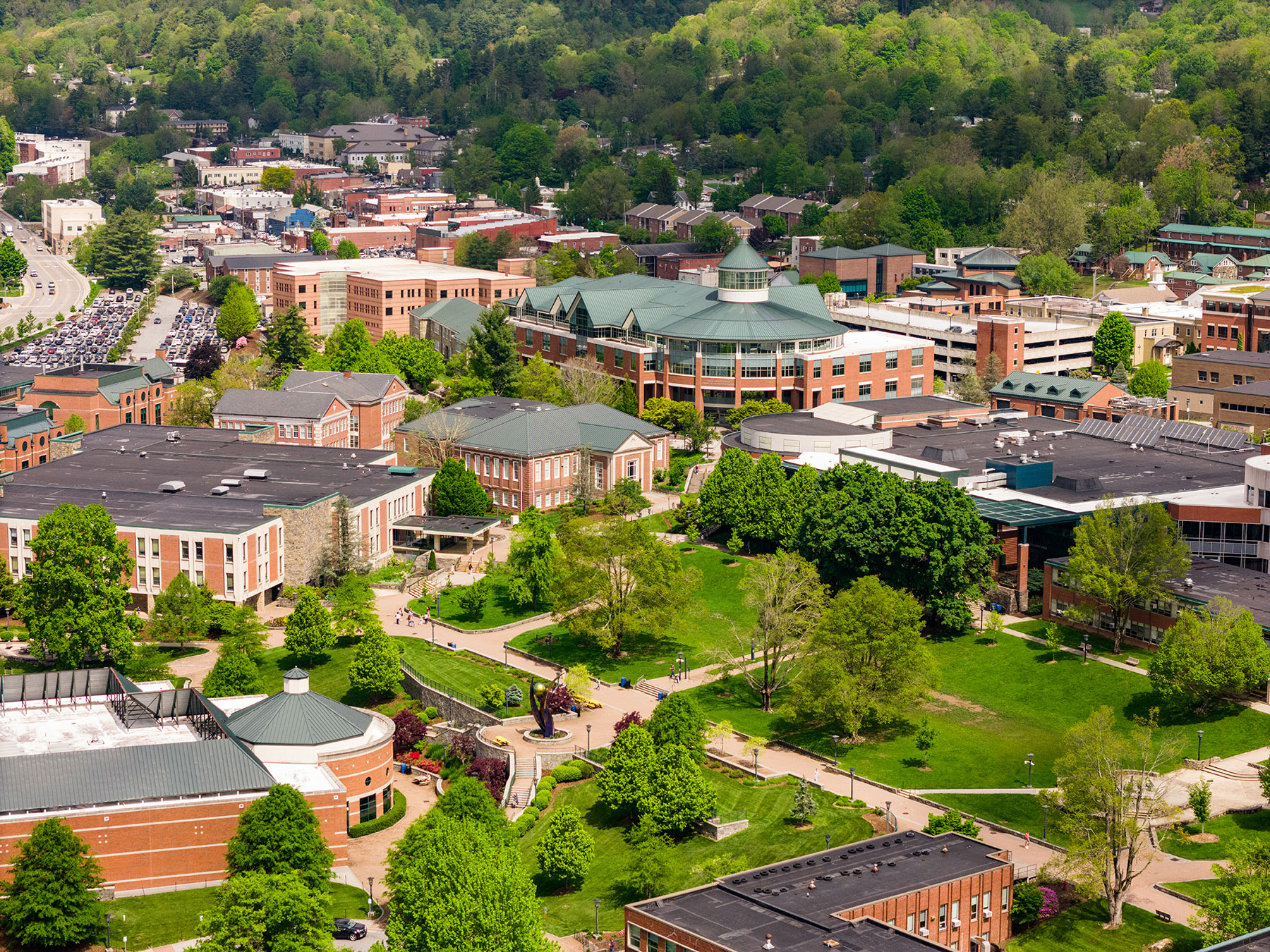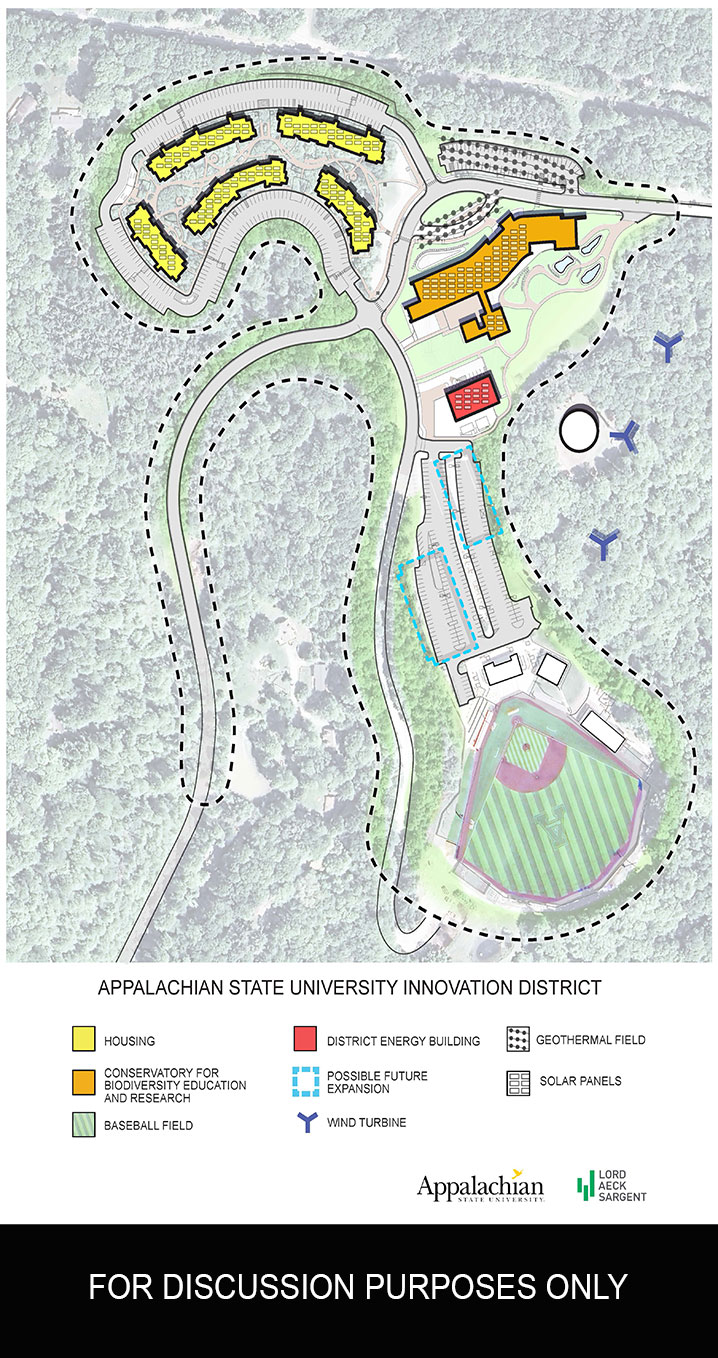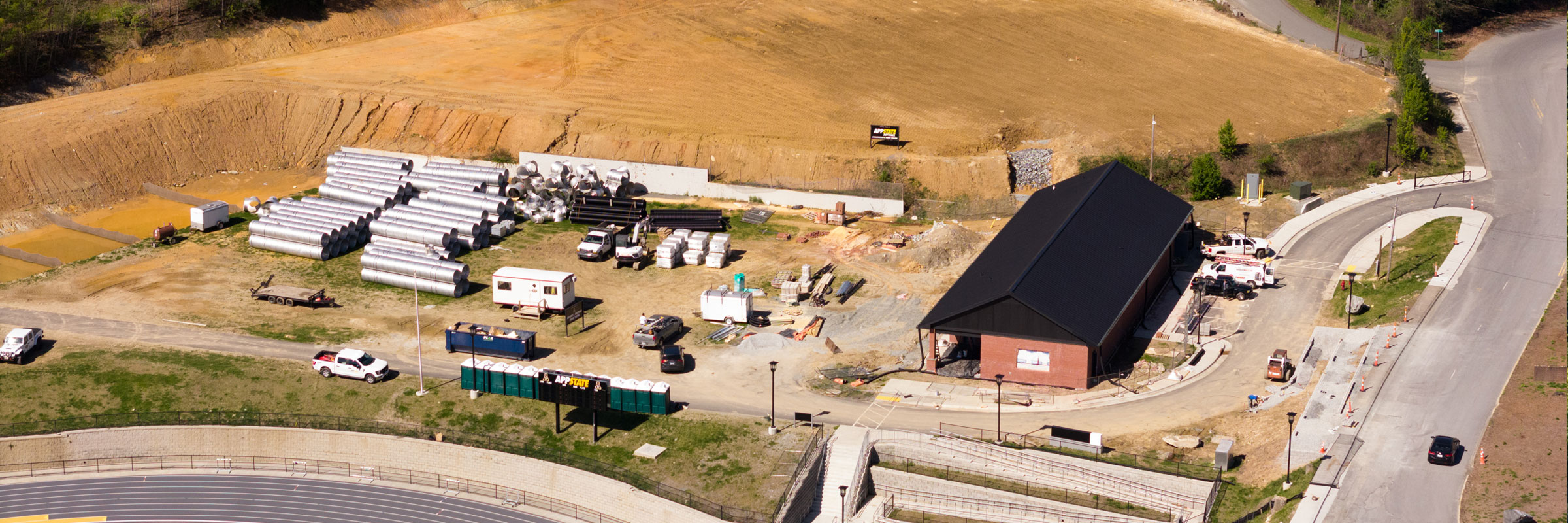This artist’s rendering presents a view of what the initial phase of the Innovation District’s STEM Academic Building could look like, once completed. Note, designs for the building are still in development. The shaded area represents the full scope of the facility. Click on the image for a full view. Graphic courtesy of Lord Aeck Sargent
The STEM Academic Building is one of several major projects underway at Appalachian State University to enhance the App State Experience.
The project supports the strategic plan of App State and the university’s goals and metrics associated with the University of North Carolina System’s strategic plan. It will benefit students, academics and the community.
This video provides an aerial view of App State’s Innovation District. The district is located at the site of the former Broyhill Inn and Conference Center on Bodenheimer Drive.
About
The STEM (Science, Technology, Engineering and Mathematics) Academic Building will be the first academic building of App State’s Innovation District, located at the site of the former Broyhill Inn and Conference Center on Bodenheimer Drive.
Paired with the adjacent Nature Preserve, the facility will advance knowledge surrounding the natural and cultural history of the Southern Appalachian region, allowing the App State Community and visitors to:
- understand the natural history and economic importance of our region’s biodiversity; and
- gain a heightened appreciation of the research and creative endeavors being conducted at App State.
At full scope, the approximately 50,000-square-foot facility will have up to four different climate zones in its conservatory portion, as well as a full suite of biology laboratories, classroom space and a large event space, with adjacent public and research gardens designed to showcase the biodiversity of regional flora.
The facility will build on existing opportunities available through the Department of Biology’s teaching and research facilities.
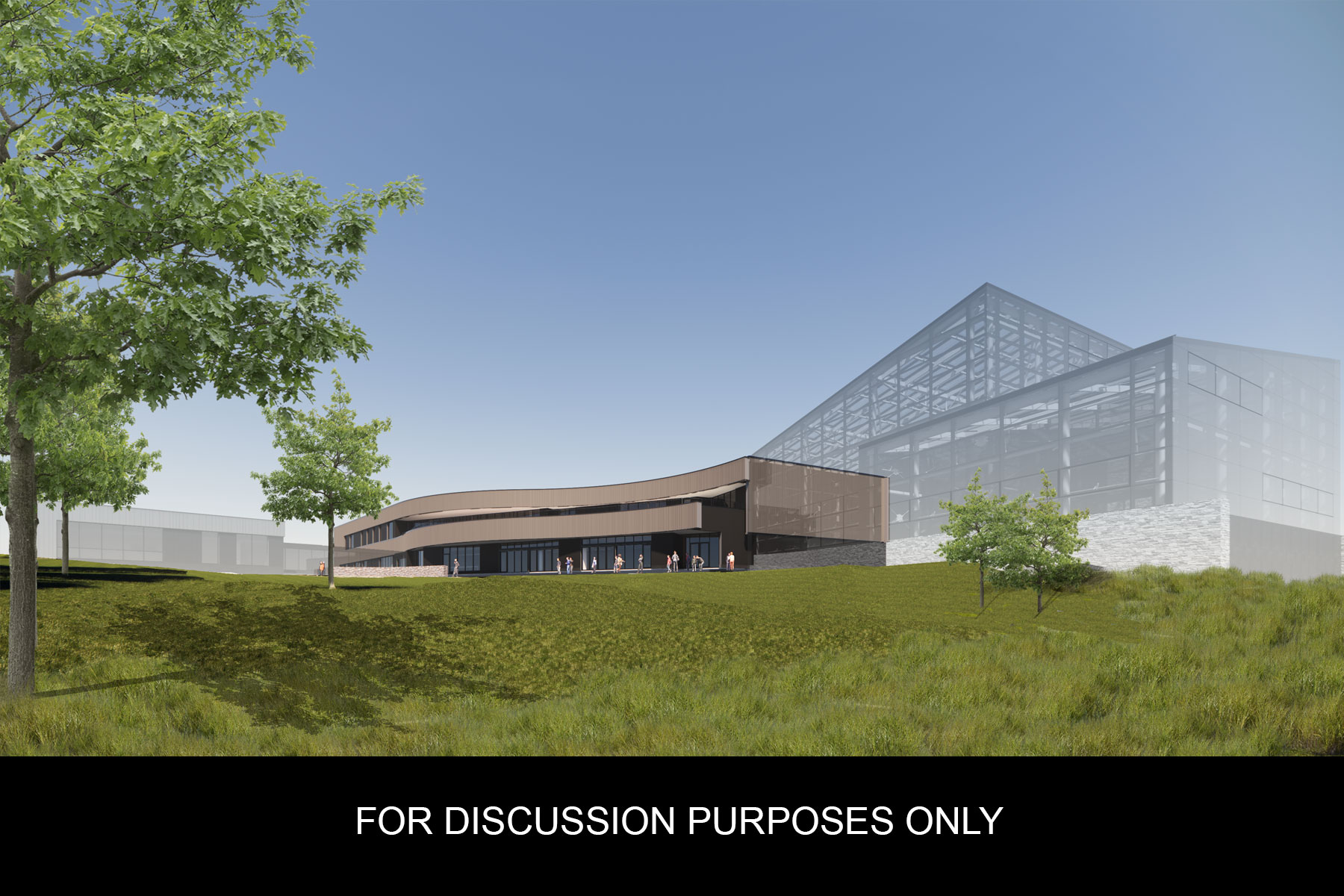
This artist’s rendering presents a view of what the initial phase of the Innovation District’s STEM Academic Building could look like, once completed. Note, designs for the building are still in development. The shaded area represents the full scope of the facility. Graphic courtesy of Lord Aeck Sargent
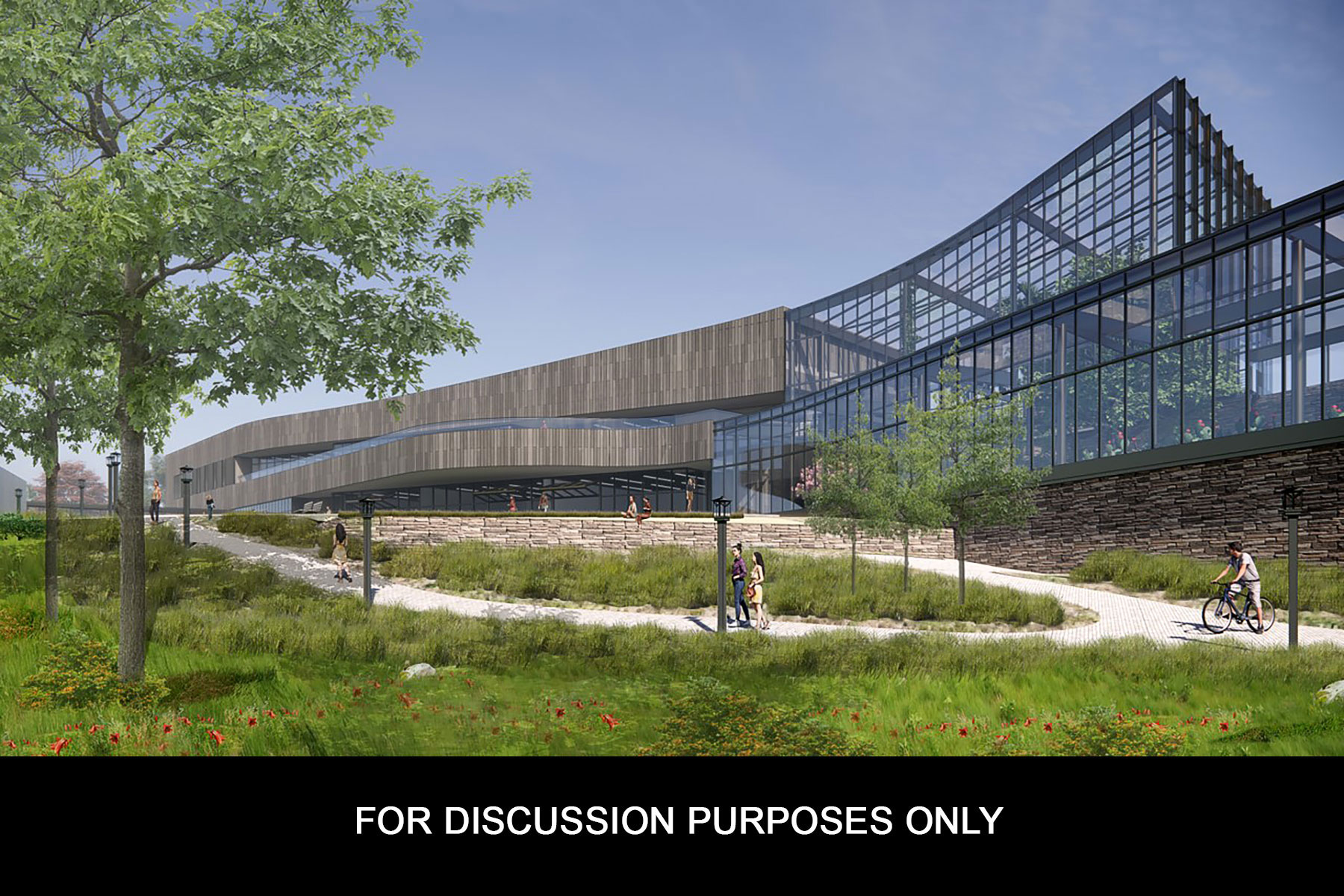
This artist’s rendering presents a view of the STEM Academic Building from one of the gardens planned for the facility’s home, App State’s Innovation District. Note, designs for the building are still in development. This image shows the facility at its full scope. Graphic courtesy of Lord Aeck Sargent
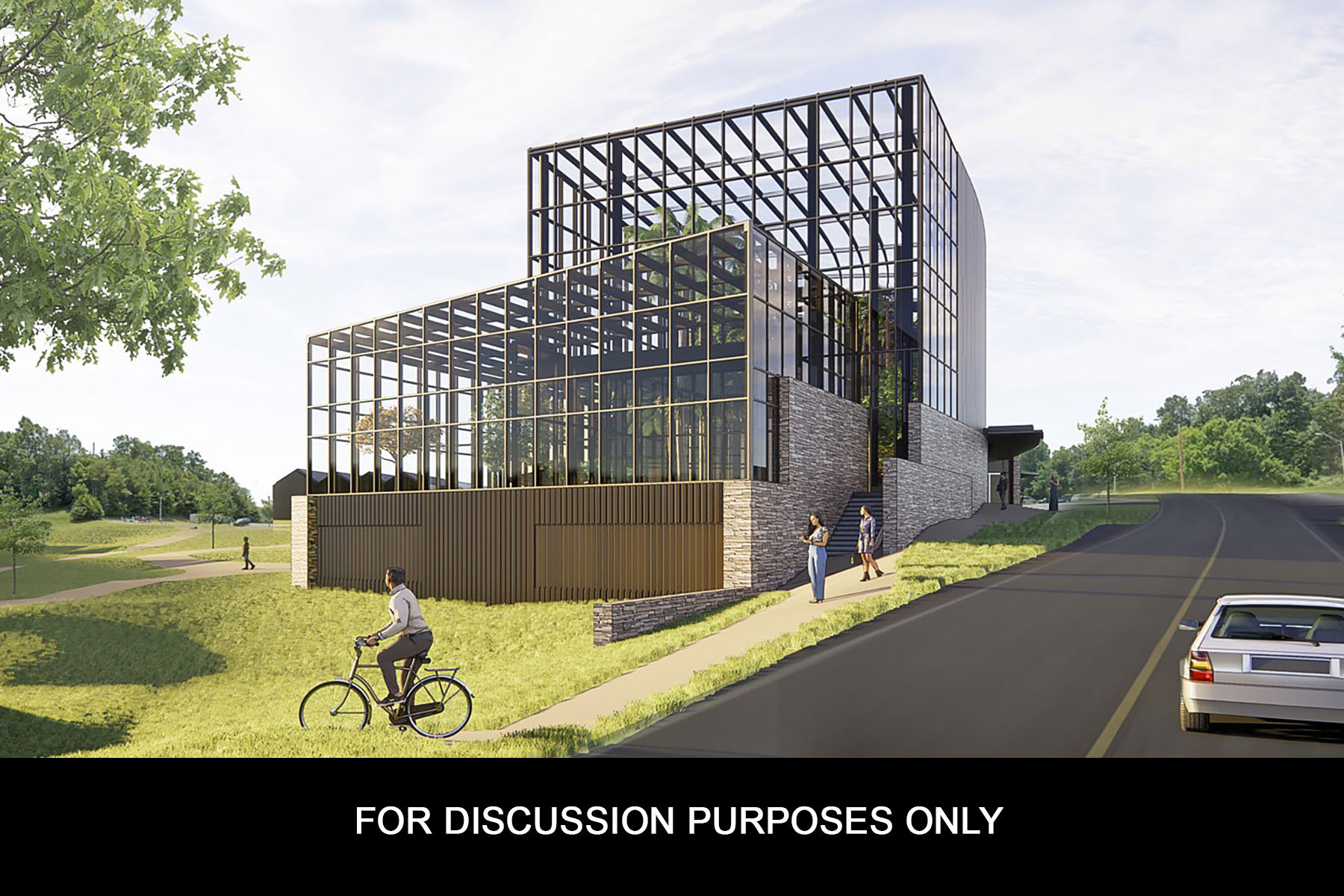
A view of the STEM Academic Building from the entrance of the Innovation District, as shown in this artist’s rendering. Note, designs for the facility are still in development. This image shows the facility at its full scope. Graphic courtesy of Lord Aeck Sargent
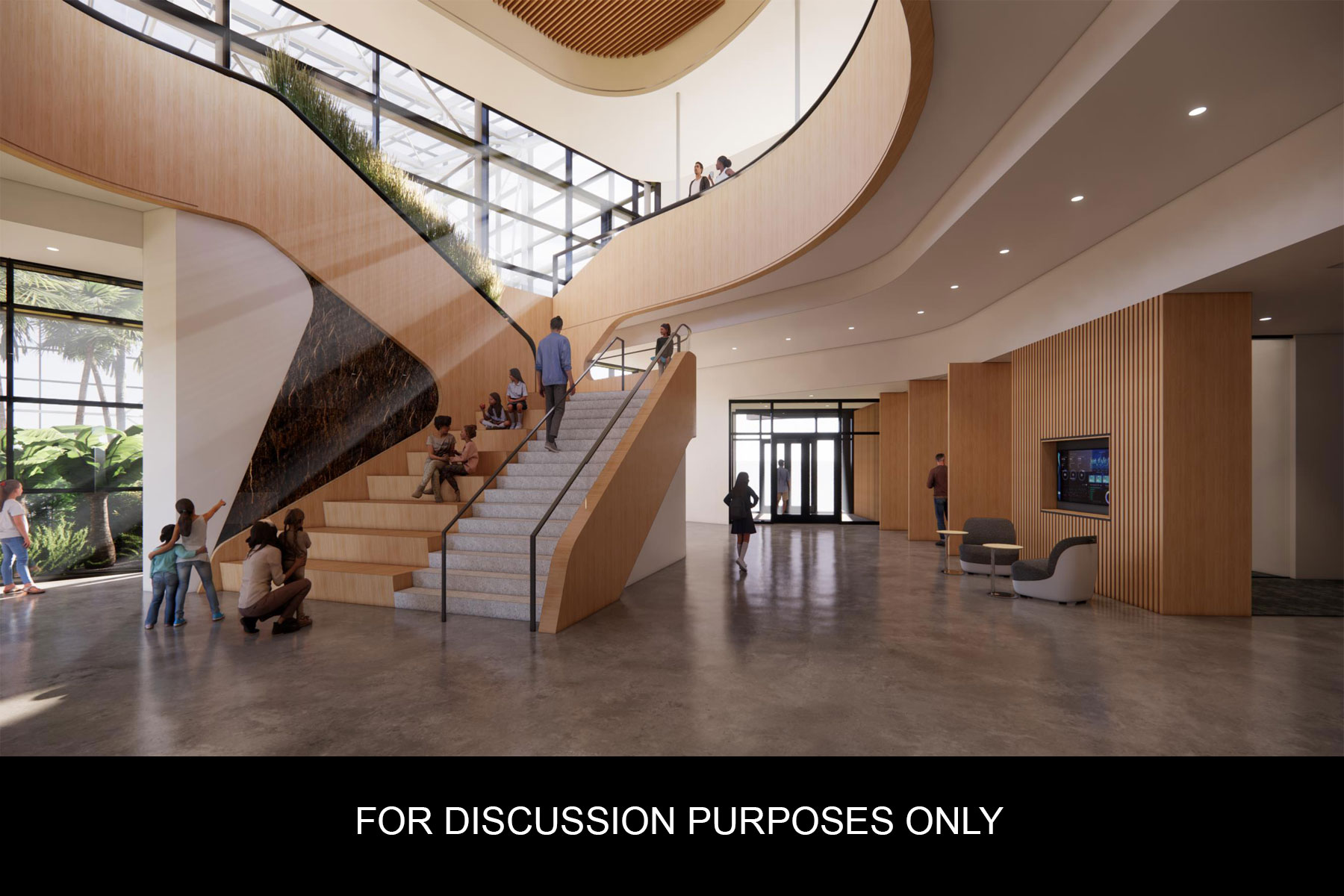
This artist’s rendering shows an interior view of the STEM Academic Building — the first academic facility of App State’s Innovation District. Note, designs for the building are still in development. This image shows the facility at its full scope. Graphic courtesy of Lord Aeck Sargent
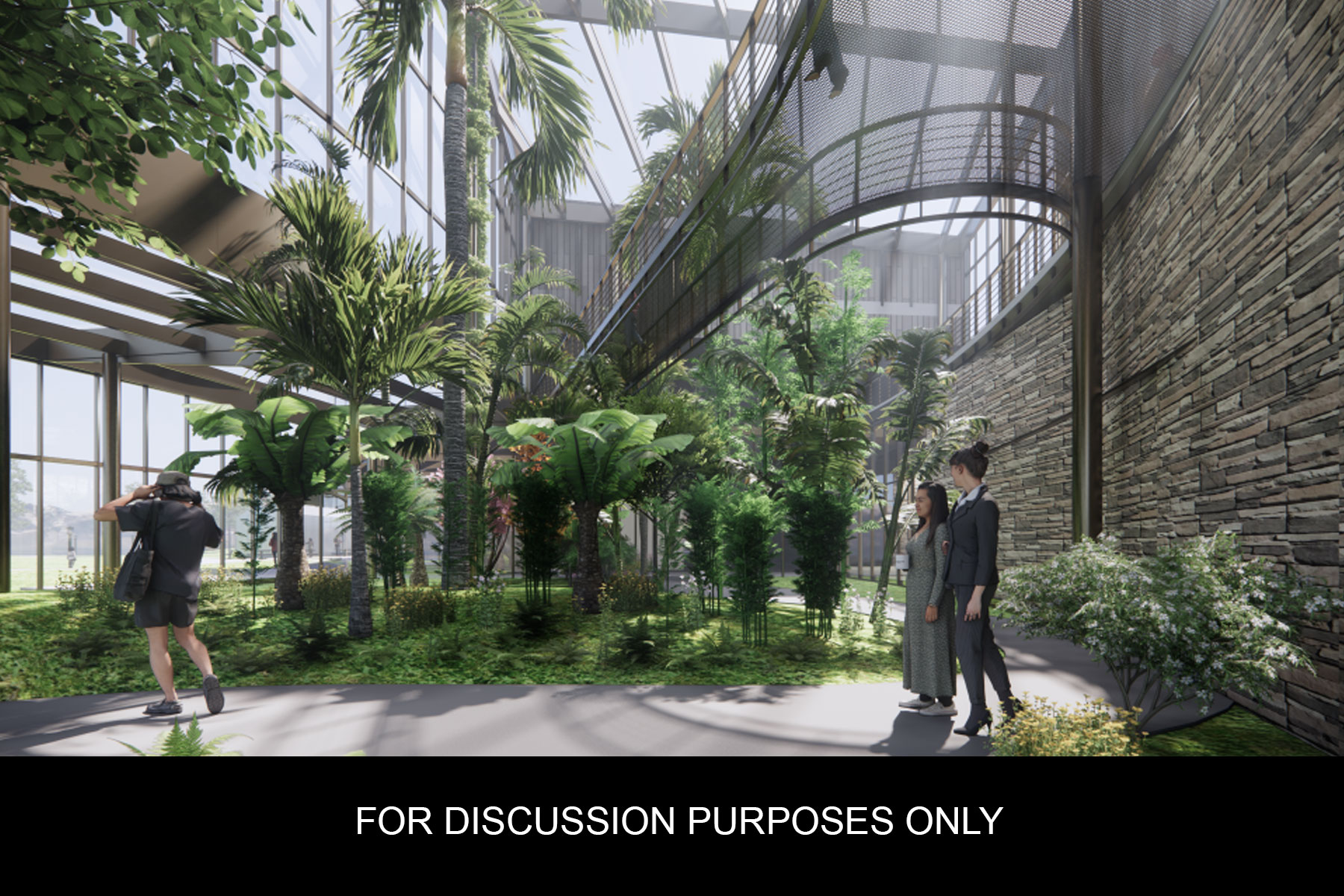
An interior view of what App State's STEM Academic Building could look like once construction of the facility is completed, as depicted in this artist's rendering. Note, designs for the building are still in development. This image shows the facility at its full scope. Graphic courtesy of Lord Aeck Sargent
Status
Construction for the district’s first phase of development began in late July 2023, with the installation of erosion control fences and the removal of trees. App State’s targeted opening date for the Innovation District’s STEM Academic Building is 2026, and foundation work for the facility is underway.
Additionally, vertical construction is underway for the multistory buildings of Innovation Ridge, which will house App State faculty and staff. Two of the buildings are slated for occupancy this fall. And workers have installed an underground geothermal heating and cooling system, along with two new wind turbines and ground-mounted solar photovoltaic panels, as part of the district’s energy system. These initial components of the energy system are scheduled to be fully operational by the end of June 2025.
App State hired architectural engineering firm Clark Nexsen to conduct a feasibility study for the STEM Academic Building, and the firm presented its report on Jan. 30, 2019 — after weeks of meeting with a variety of stakeholders to determine the best mix of gardens, conservatory, labs and meeting space. The report was reviewed by university leaders, and App State selected Radnor Property Group LLC (Radnor) to manage the facility’s design and construction.
Architecture firm Lord Aeck Sargent is the university’s selected designer for the STEM Academic Building, and Muter Construction and Greene Construction are serving as joint venture partners for the facility’s construction. The University of North Carolina System Board of Governors approved the pre-development letter of intent for the district’s first phase in July 2022. This agreement with Radnor will allow App State to deliver phase one of the Innovation District as quickly and efficiently as possible. Academic programming for the facility was determined in spring 2022.
A ceremonial groundbreaking for the first development phase of the Innovation District, which includes the STEM Academic Building, was held March 25, 2022.
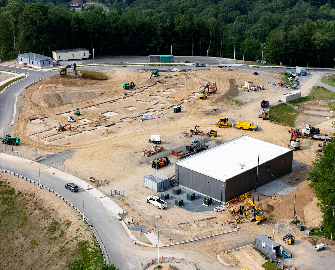
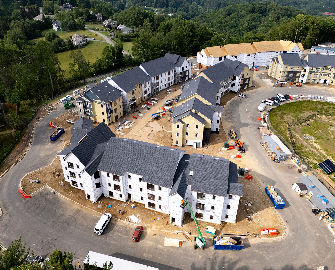
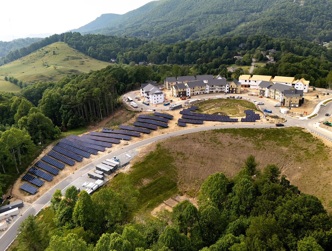
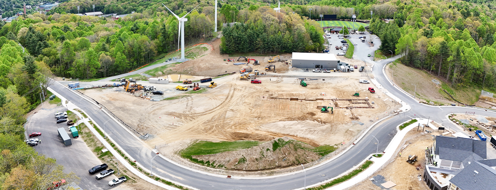
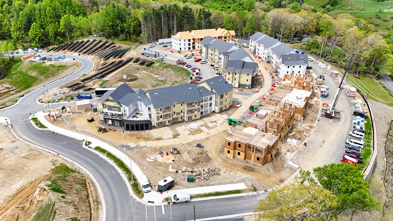
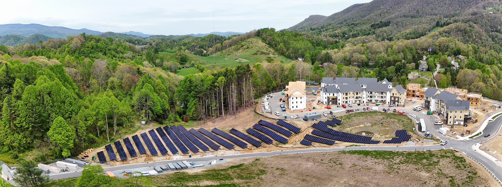


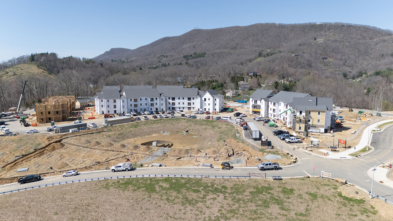
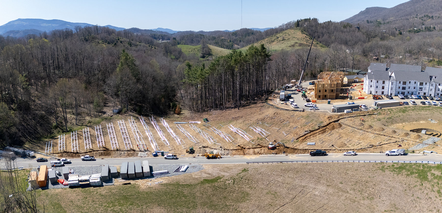

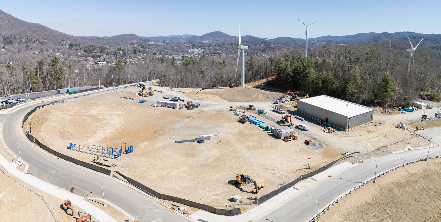
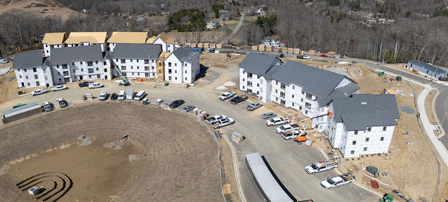
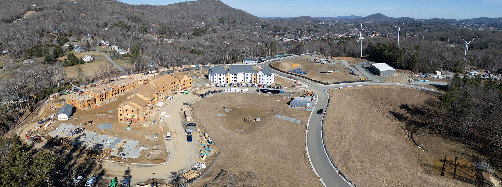
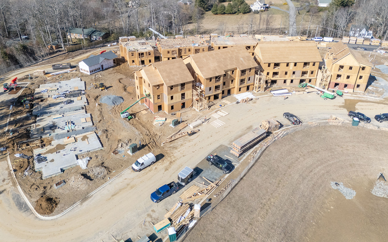
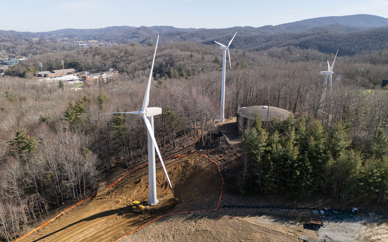
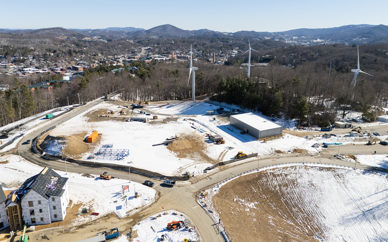
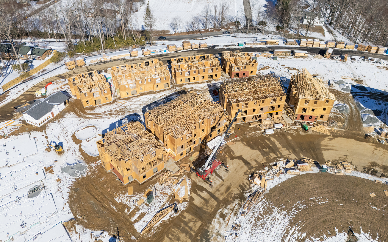
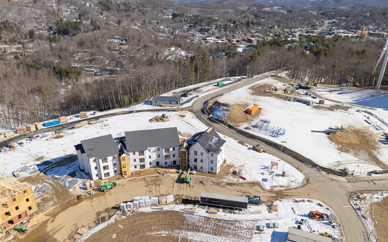
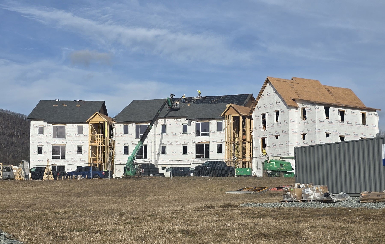
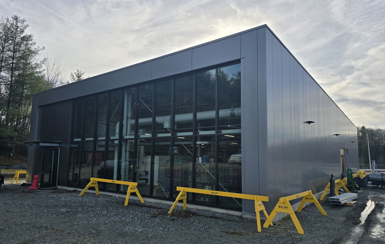
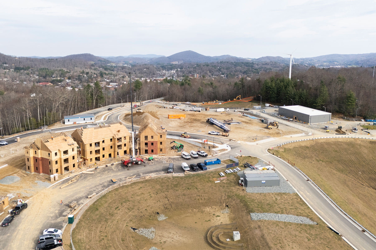
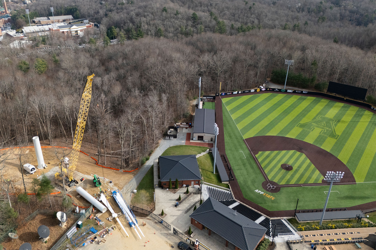
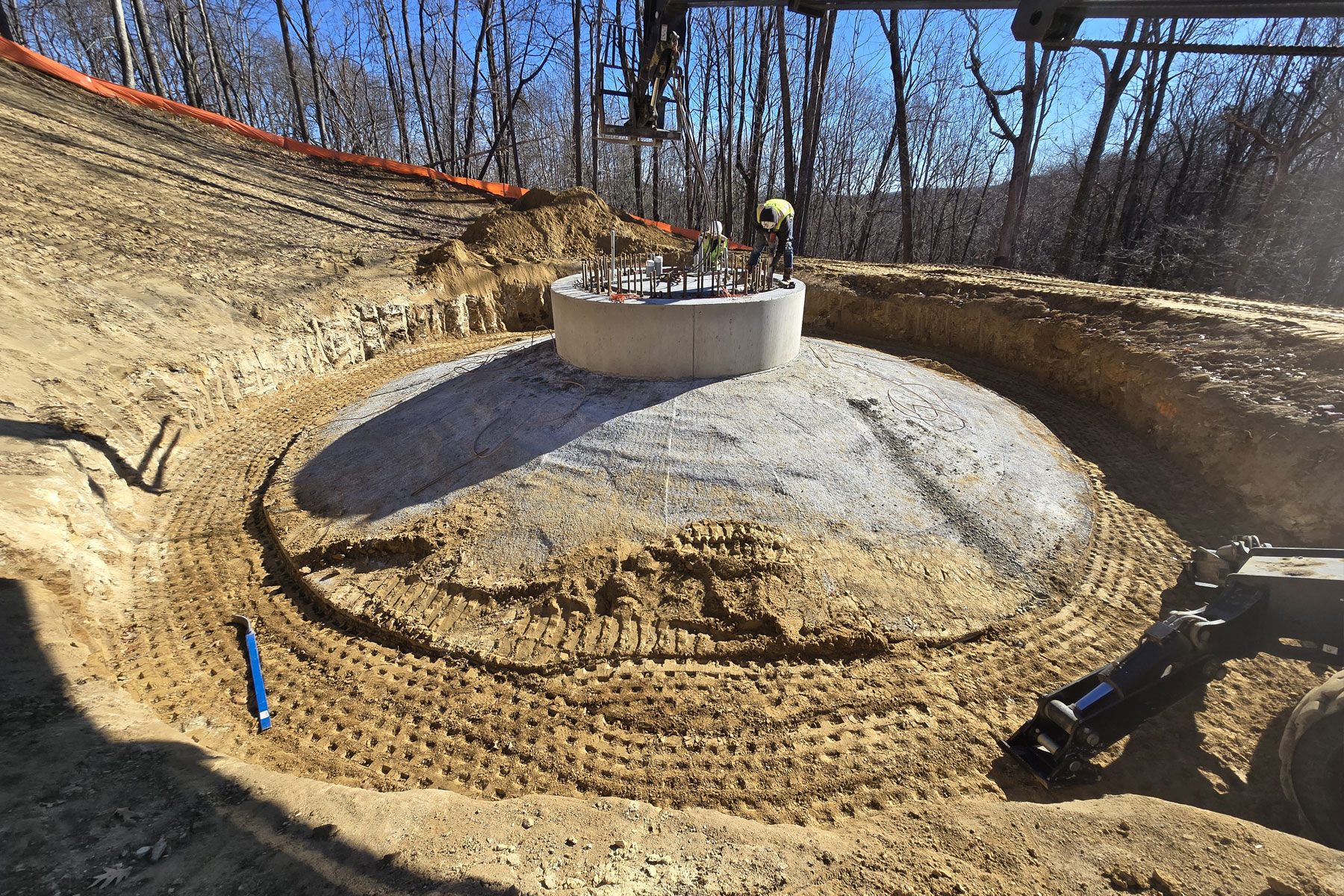
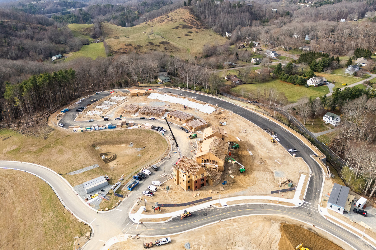
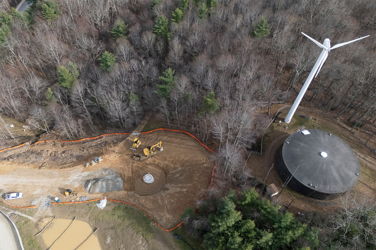
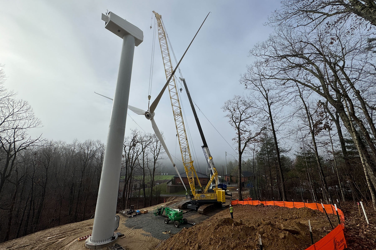
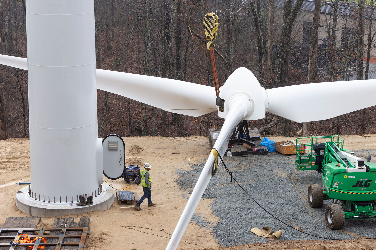



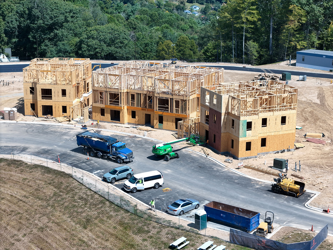
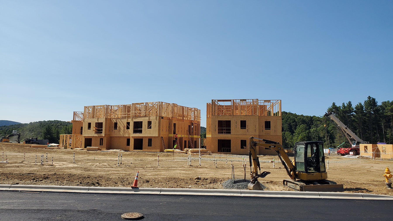

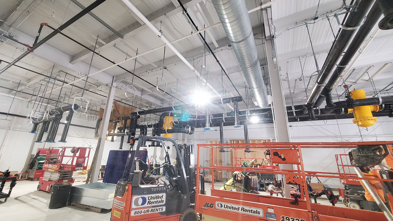
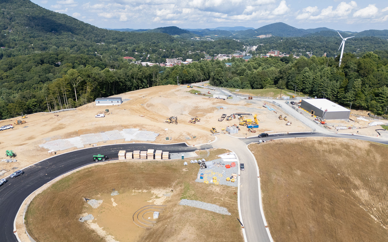
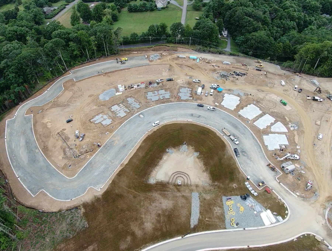

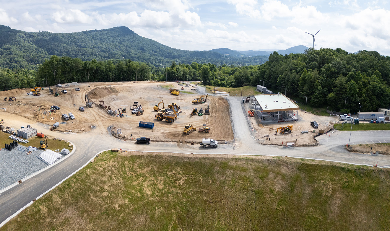
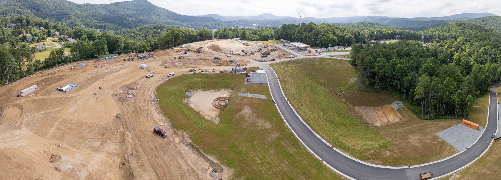
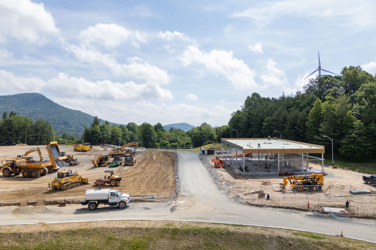
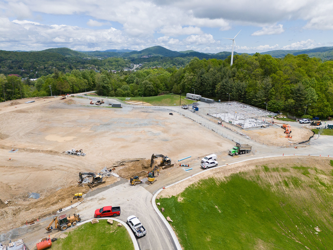

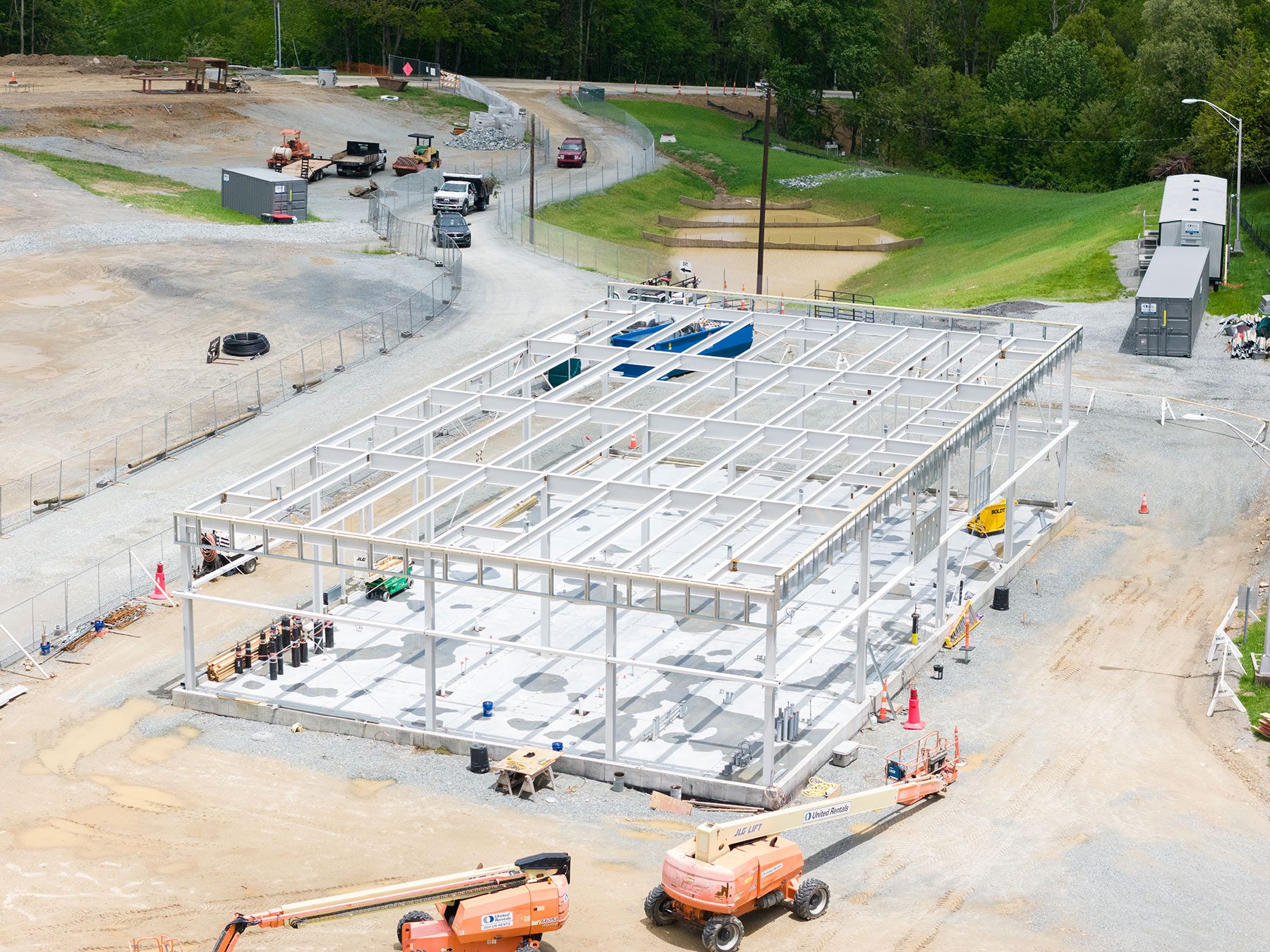
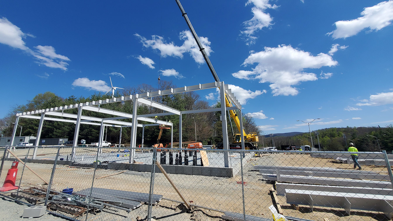
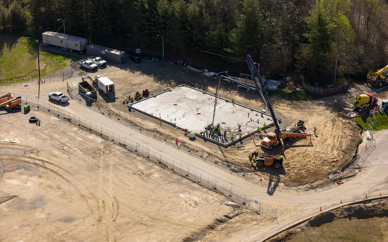


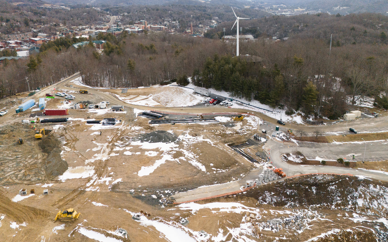
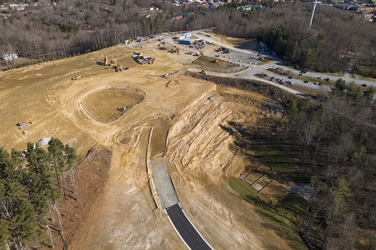
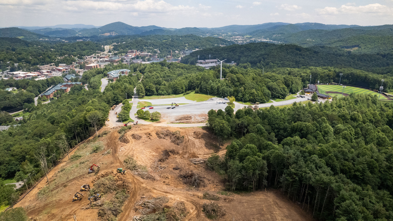
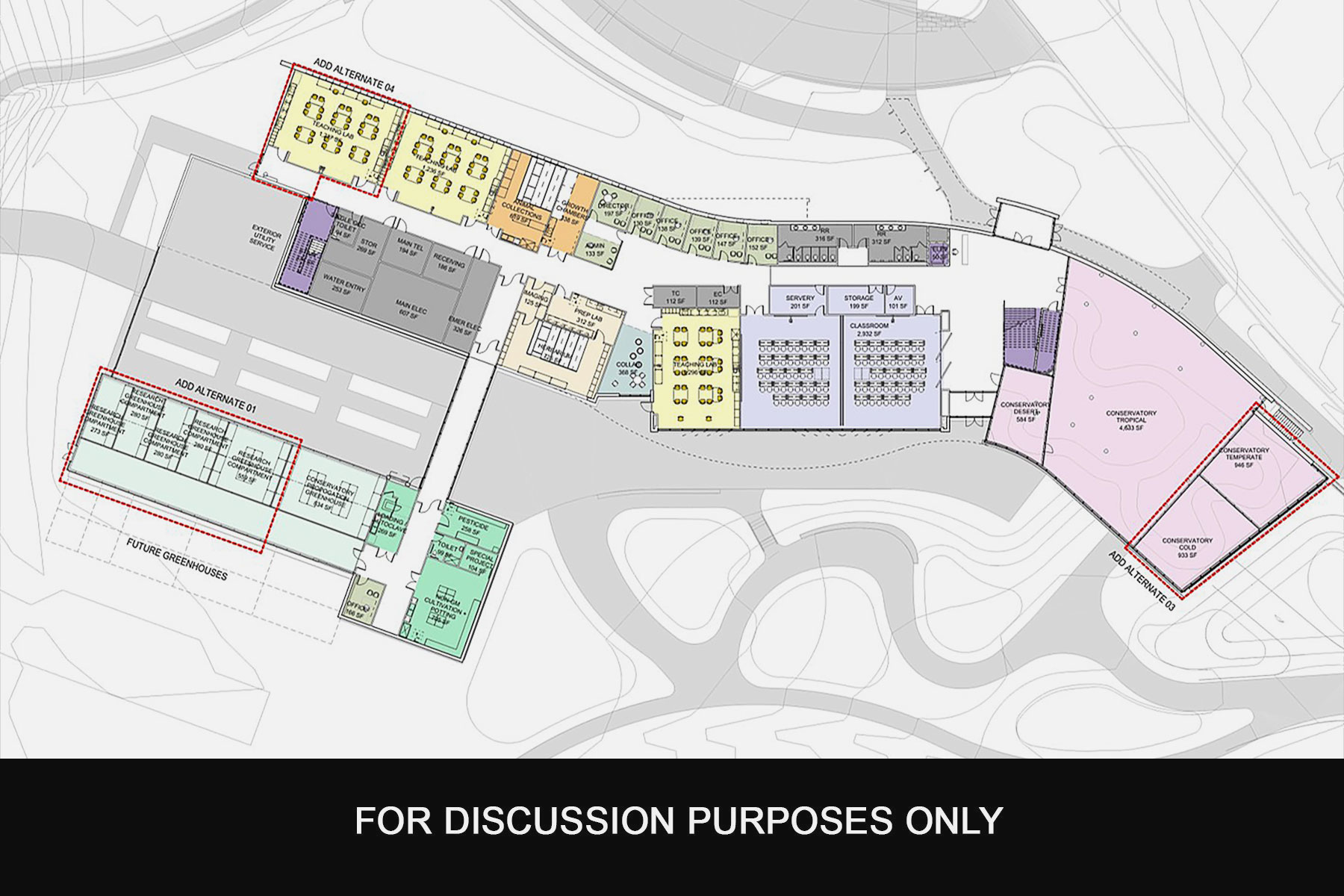
This image shows the potential layout for the first floor of App State’s STEM Academic Building, at the project’s full scope. The layout includes a mix of classroom, office, laboratory and greenhouse space, in addition to the facility’s conservatory space. Note, this image does not reflect the finalized layout design for the building, which is still in development. Graphic courtesy of Lord Aeck Sargent
How is it funded?
Expenses for the STEM Academic Building feasibility study completed by Clark Nexsen were paid with state funds through App State’s Division of Academic Affairs.
Funding allocated to App State by the North Carolina General Assembly as part of the FY 2021–22 biennial budget bill, signed into law by former Gov. Roy Cooper on Nov. 18, 2021, allows the university to begin work on the facility. The budget includes $79 million for capital projects — including $54 million in non-recurring funds to begin work on the Innovation District — and $43.15 million for one-time repair and renovation project support.
At its March 24, 2023, meeting, App State’s Board of Trustees authorized an additional $7.5 million in funding for the STEM Academic Building project, which was approved by the UNC System Board of Governors during the board’s April 2023 meeting. The Board of Governors approved nearly $2 million in additional funding for the facility at its July 24, 2024 meeting, bringing the total current funding for the project to $65.3 million. This funding is supported by the State Capital and Infrastructure Fund, as well as App State carry forward and trust funds.
Who will benefit?
Students in App State’s College of Arts and Sciences and their faculty mentors will use the facility's state-of-the art research space for basic and applied research. Visitors, including K-12 students and community members, will benefit from the scientific exhibits and demonstrations informed by the research conducted at the facility.
How does it support UNC System Goals and Metrics?
App State can produce more graduates in the critical workforce areas for North Carolina — identified in the UNC System’s strategic plan as STEM, K-12 education, health sciences, and emerging workforce areas — who are capable of addressing the needs of the world.
Appalachian's Innovation District Video Transcript
Voiceover: In 1899, the misty ridges of Northwestern North Carolina became home to a simple, yet powerful vision: to transform lives and the region through the empowerment of education. Nearly 125 years later, students still feel the pull of this unique place, and Appalachian State University remains grounded in the vision of our founders, providing rural access to a sterling education and serving the region.
As the University of North Carolina System continues to expand signature educational opportunities in Western North Carolina, Appalachian’s contribution to this effort is an Innovation District, which will enhance curriculum while delivering a profound impact on the region’s economic development.
Located at the edge of a 65-acre nature preserve, the Innovation District will provide a vital link between the university and the regional community through education, research and outreach.
As the Innovation District develops, it will provide a vital and dynamic space where students and faculty will work together with industry partners in specialized areas that capitalize on App State’s strengths and regional identity. Collaborations across colleges and disciplines will prepare students for career progression in a dynamic work environment.
Nearly 125 years after B.B., D.D. and Lillie Shull Dougherty set forth on their ambitious plan, App State’s pioneering vision is bolder than ever.
- Campus Construction Projects
- State Funding Support
- Master Plan
- Glossary
- Parking and Transportation Messages
Major current projects:
Major completed projects:
- Holmes Drive Parking Deck
- Dining Facilities Renovations — Central Dining Hall and Trivette Hall
- University Bookstore Renovation
- Residence Halls
- Child Development Center Expansion
- Kidd Brewer Stadium — North End Zone
- Career Development Center relocation
- Sanford Hall Renovation
- Blue Ridge Way
- NPHC Plots and Garden
- Leon Levine Hall of Health Sciences
- Founders Plaza
An aerial view of areas receiving millennial campus designation at Appalachian State University. Video by Marie Freeman
